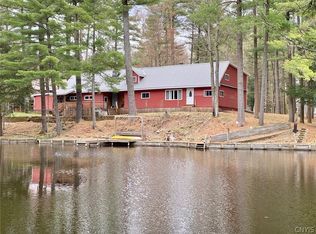Early bird lakefront special - with room for a large group! Offered for sale is a 5 bedroom year-round home on Brantingham's Lily Pond (which connects to Brantingham Lake). With almost 200' of waterfront and over 1 acre of land, the property allows for both outdoor and indoor entertaining. The first floor contains an updated kitchen, laundry room, first level bath formal dining room, two bedrooms and a large living room. Upstairs you'll find an "work in-progress" master suite and two additional bedrooms connected by a catwalk over the dining room. Additionally there's a former in-law apartment on the second level with separate bathroom and kitchen space. Located with immediate access to ATV, snowmobiling, the Brantingham Golf Course and endless recreational opportunities!
This property is off market, which means it's not currently listed for sale or rent on Zillow. This may be different from what's available on other websites or public sources.
