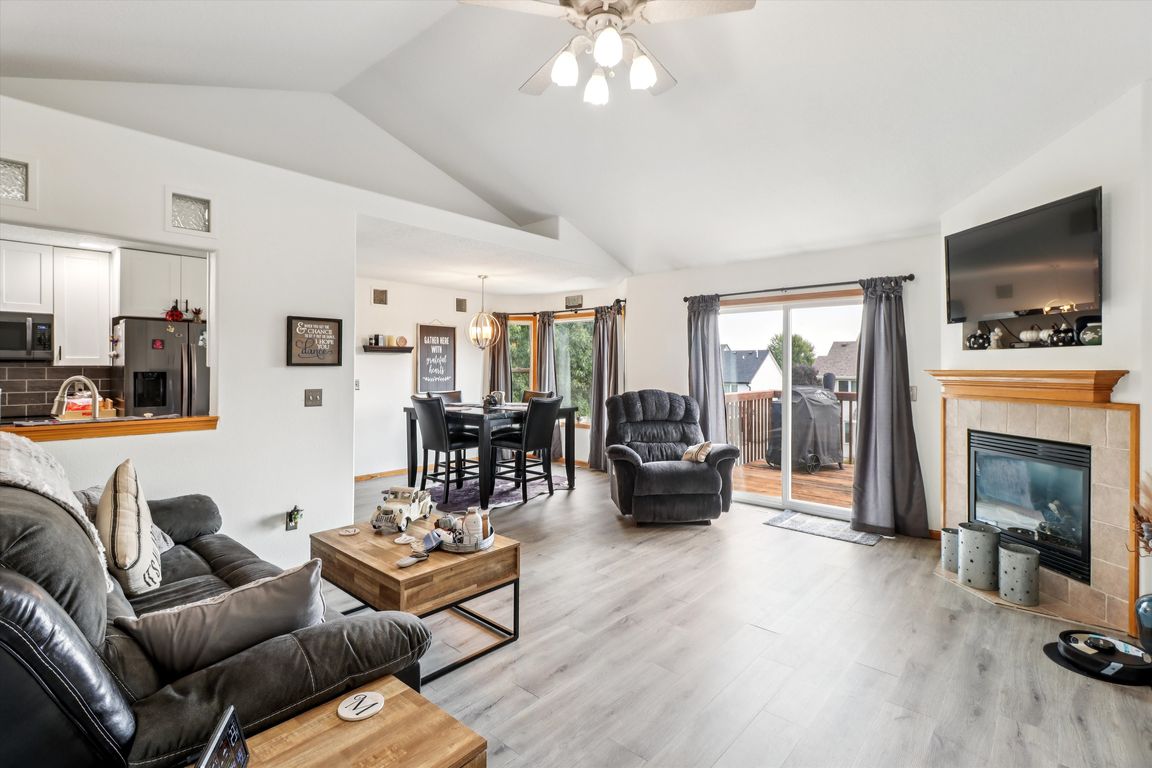
Pending
$399,900
4beds
1,762sqft
5213 SE 30th St, Des Moines, IA 50320
4beds
1,762sqft
Single family residence
Built in 2002
10,585 sqft
2 Attached garage spaces
$227 price/sqft
What's special
Gas fireplaceFifth non-conforming bedroomPrivate deck accessStorm-safe roomSecond living spaceFinished walkout lower levelWalk-in closet
This exceptional home offers over 3,300 sq ft of beautifully designed living space and a layout that breaks away from the traditional ranch style. Ideally located within walking distance to Easter Lake and Easter Lake Park, you’ll enjoy access to scenic trails and outdoor recreation. The exterior features updated vinyl siding, ...
- 52 days |
- 43 |
- 1 |
Source: DMMLS,MLS#: 719230 Originating MLS: Des Moines Area Association of REALTORS
Originating MLS: Des Moines Area Association of REALTORS
Travel times
Living Room
Kitchen
Primary Bedroom
Outdoor 1
Zillow last checked: 8 hours ago
Listing updated: September 15, 2025 at 11:21am
Listed by:
Brandon Winn (515)453-6134,
Iowa Realty Mills Crossing
Source: DMMLS,MLS#: 719230 Originating MLS: Des Moines Area Association of REALTORS
Originating MLS: Des Moines Area Association of REALTORS
Facts & features
Interior
Bedrooms & bathrooms
- Bedrooms: 4
- Bathrooms: 3
- Full bathrooms: 3
- Main level bedrooms: 3
Heating
- Forced Air, Gas, Natural Gas
Cooling
- Central Air
Appliances
- Included: Dryer, Dishwasher, Microwave, Refrigerator, Washer
- Laundry: Main Level
Features
- Wet Bar, Dining Area, Cable TV
- Flooring: Carpet, Tile
- Basement: Finished,Walk-Out Access
- Number of fireplaces: 2
- Fireplace features: Gas, Vented
Interior area
- Total structure area: 1,762
- Total interior livable area: 1,762 sqft
- Finished area below ground: 1,560
Property
Parking
- Total spaces: 2
- Parking features: Attached, Garage, Two Car Garage
- Attached garage spaces: 2
Features
- Levels: One
- Stories: 1
- Patio & porch: Deck
- Exterior features: Deck
Lot
- Size: 10,585.08 Square Feet
- Dimensions: 70 x 151.3
- Features: Rectangular Lot
Details
- Parcel number: 12001301773000
- Zoning: PUD
Construction
Type & style
- Home type: SingleFamily
- Architectural style: Ranch
- Property subtype: Single Family Residence
Materials
- Vinyl Siding
- Foundation: Poured
- Roof: Asphalt,Shingle
Condition
- Year built: 2002
Utilities & green energy
- Sewer: Public Sewer
- Water: Public
Community & HOA
Community
- Security: Security System, Smoke Detector(s)
HOA
- Has HOA: No
Location
- Region: Des Moines
Financial & listing details
- Price per square foot: $227/sqft
- Tax assessed value: $381,900
- Annual tax amount: $7,716
- Date on market: 5/30/2025
- Cumulative days on market: 128 days
- Listing terms: Cash,Conventional,FHA,VA Loan
- Road surface type: Concrete