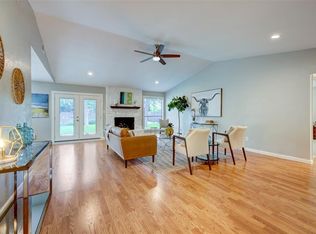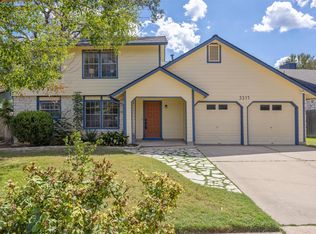Updated electrical service in 2000 to 200 amp to accomodate modern appliances, 2023 new hot water heater, 2007 Roof replaced -30 year dimensional algae resistent shingle. 2023 A/C system replaced/upgraded Master bath walkin shower & granite tops w/granite & new fixtures. Pergo floors throughout. Open Floorplan with 15 ft granite kitchen island, new cabinetry. Walkin pantry, separate laundry room, French Doors in master bedroom, Living room and between dining room & studio/office. Pergo floors throughout, new windows, New paint inside & out, new siding. Stone patio in front yard. Kitchen remodel 2023 including ALL stainless steel appliances, granite counter tops & more. 14 x 17 Slab patio rests between two gable ends of home with a 15 foot round stone paver patio under the trees. Neighborhood Description Family-oriented and quiet. Well manicured lawns. Most yards are fenced. Elementary school, soccer fields nearby.
This property is off market, which means it's not currently listed for sale or rent on Zillow. This may be different from what's available on other websites or public sources.

