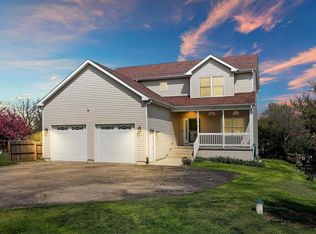Closed
$390,000
5213 W Flanders Rd, McHenry, IL 60050
4beds
2,800sqft
Single Family Residence
Built in 1990
10,018.8 Square Feet Lot
$418,600 Zestimate®
$139/sqft
$3,320 Estimated rent
Home value
$418,600
$381,000 - $456,000
$3,320/mo
Zestimate® history
Loading...
Owner options
Explore your selling options
What's special
Welcome to your dream home! Everything updated! This stunning 4-bedroom, 3.5-bathroom residence offers spacious living and exceptional comfort. The main level features an inviting floor plan, perfect for entertaining, with a modern kitchen and generous living areas. The upper level boasts a luxurious primary bedroom along with two additional well-appointed bedrooms and two bathrooms. The finished basement provides an additional family room with a kitchenette, full bath and a 4th bedroom. Enjoy the perfect blend of style and functionality in this beautifully maintained home.The bonus room on the upper level can be used as a 5th bedroom or office.
Zillow last checked: 8 hours ago
Listing updated: January 07, 2025 at 03:41pm
Listing courtesy of:
Dan La Placa 815-345-9083,
Berkshire Hathaway HomeServices Starck Real Estate
Bought with:
Danielle Nielsen
RE/MAX Advantage Realty
Source: MRED as distributed by MLS GRID,MLS#: 12138838
Facts & features
Interior
Bedrooms & bathrooms
- Bedrooms: 4
- Bathrooms: 4
- Full bathrooms: 3
- 1/2 bathrooms: 1
Primary bedroom
- Features: Flooring (Carpet), Bathroom (Full)
- Level: Second
- Area: 210 Square Feet
- Dimensions: 14X15
Bedroom 2
- Features: Flooring (Carpet)
- Level: Second
- Area: 110 Square Feet
- Dimensions: 10X11
Bedroom 3
- Features: Flooring (Carpet)
- Level: Second
- Area: 140 Square Feet
- Dimensions: 10X14
Bedroom 4
- Features: Flooring (Wood Laminate)
- Level: Basement
- Area: 204 Square Feet
- Dimensions: 12X17
Bonus room
- Features: Flooring (Carpet)
- Level: Second
- Area: 220 Square Feet
- Dimensions: 10X22
Dining room
- Features: Flooring (Wood Laminate)
- Level: Main
- Area: 126 Square Feet
- Dimensions: 9X14
Family room
- Features: Flooring (Hardwood)
- Level: Main
- Area: 234 Square Feet
- Dimensions: 13X18
Kitchen
- Features: Kitchen (Eating Area-Table Space), Flooring (Wood Laminate)
- Level: Main
- Area: 154 Square Feet
- Dimensions: 11X14
Living room
- Features: Flooring (Wood Laminate)
- Level: Main
- Area: 182 Square Feet
- Dimensions: 13X14
Heating
- Natural Gas
Cooling
- Central Air
Appliances
- Included: Range, Microwave, Dishwasher, Refrigerator, Washer, Dryer, Stainless Steel Appliance(s), Water Softener Owned, Range Hood, Gas Water Heater
- Laundry: Laundry Closet
Features
- Basement: Finished,Full
- Number of fireplaces: 1
- Fireplace features: Wood Burning, Gas Starter, Family Room
Interior area
- Total structure area: 0
- Total interior livable area: 2,800 sqft
Property
Parking
- Total spaces: 2
- Parking features: Concrete, Garage Door Opener, On Site, Garage Owned, Attached, Garage
- Attached garage spaces: 2
- Has uncovered spaces: Yes
Accessibility
- Accessibility features: No Disability Access
Features
- Stories: 2
- Patio & porch: Deck
- Exterior features: Dog Run, Fire Pit
Lot
- Size: 10,018 sqft
- Dimensions: 80 X 125
Details
- Additional structures: Pergola, Shed(s)
- Parcel number: 0921426001
- Special conditions: None
- Other equipment: Water-Softener Owned, Ceiling Fan(s), Sump Pump
Construction
Type & style
- Home type: SingleFamily
- Property subtype: Single Family Residence
Materials
- Vinyl Siding
- Foundation: Concrete Perimeter
- Roof: Asphalt
Condition
- New construction: No
- Year built: 1990
Utilities & green energy
- Electric: 200+ Amp Service
- Sewer: Septic Tank
- Water: Well
Community & neighborhood
Security
- Security features: Carbon Monoxide Detector(s)
Location
- Region: Mchenry
HOA & financial
HOA
- Services included: None
Other
Other facts
- Listing terms: VA
- Ownership: Fee Simple
Price history
| Date | Event | Price |
|---|---|---|
| 1/7/2025 | Sold | $390,000-2.5%$139/sqft |
Source: | ||
| 10/4/2024 | Listed for sale | $399,900-4.8%$143/sqft |
Source: | ||
| 9/14/2024 | Contingent | $420,000$150/sqft |
Source: | ||
| 8/18/2024 | Price change | $420,000-8.7%$150/sqft |
Source: | ||
| 8/16/2024 | Listed for sale | $460,000+67.3%$164/sqft |
Source: | ||
Public tax history
| Year | Property taxes | Tax assessment |
|---|---|---|
| 2024 | $6,124 +3.6% | $84,567 +11.6% |
| 2023 | $5,910 +2.8% | $75,763 +7.8% |
| 2022 | $5,750 +5.4% | $70,287 +7.4% |
Find assessor info on the county website
Neighborhood: 60050
Nearby schools
GreatSchools rating
- 6/10Valley View Elementary SchoolGrades: K-5Distance: 1.4 mi
- 5/10Parkland SchoolGrades: 6-8Distance: 0.7 mi
Schools provided by the listing agent
- District: 15
Source: MRED as distributed by MLS GRID. This data may not be complete. We recommend contacting the local school district to confirm school assignments for this home.

Get pre-qualified for a loan
At Zillow Home Loans, we can pre-qualify you in as little as 5 minutes with no impact to your credit score.An equal housing lender. NMLS #10287.
Sell for more on Zillow
Get a free Zillow Showcase℠ listing and you could sell for .
$418,600
2% more+ $8,372
With Zillow Showcase(estimated)
$426,972