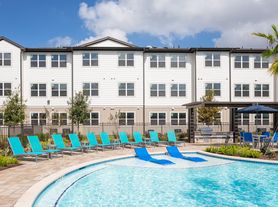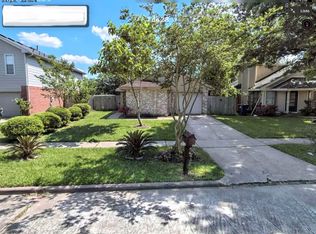Strikingly elegant, fully remodeled, and designed for the way you live today. Katy home features upgraded flooring, fresh paint, and stylish lighting throughout. The island kitchen shines with quartz counters, modern backsplash, upgraded cabinetry, and a Samsung Bespoke Collection refrigerator. Spacious living and dining areas flow easily together, with a dining table and mirrors included for effortless style. The front flex room offers space for a home office or lounge, and the home is filled with natural light throughout. All beds up plus a loft area and laundry room. The massive primary offers a spa-inspired bath with quartz counters, dual sinks, dual walk-in closets, soaking tub, and glass shower. The secondary bath is near the other bedrooms upstairs, and there is a convenient half bath down. Outside, enjoy a massive fully fenced backyard with plenty of room to relax and entertain. Easy access to Grand Parkway 99 and I-10, close to parks, trails, and retail. Zoned Cy-Fair ISD.
Copyright notice - Data provided by HAR.com 2022 - All information provided should be independently verified.
House for rent
$2,250/mo
5214 Bay Pines Dr, Katy, TX 77449
3beds
2,400sqft
Price may not include required fees and charges.
Singlefamily
Available now
Electric, ceiling fan
Electric dryer hookup laundry
2 Attached garage spaces parking
Natural gas, fireplace
What's special
Stylish lightingFresh paintMassive fully fenced backyardUpgraded flooringQuartz countersModern backsplashSoaking tub
- 53 days |
- -- |
- -- |
Zillow last checked: 8 hours ago
Listing updated: 18 hours ago
Travel times
Looking to buy when your lease ends?
Consider a first-time homebuyer savings account designed to grow your down payment with up to a 6% match & a competitive APY.
Facts & features
Interior
Bedrooms & bathrooms
- Bedrooms: 3
- Bathrooms: 3
- Full bathrooms: 2
- 1/2 bathrooms: 1
Heating
- Natural Gas, Fireplace
Cooling
- Electric, Ceiling Fan
Appliances
- Included: Dishwasher, Disposal, Microwave, Oven, Range, Refrigerator
- Laundry: Electric Dryer Hookup, Hookups, Washer Hookup
Features
- All Bedrooms Up, Ceiling Fan(s), Formal Entry/Foyer, High Ceilings
- Flooring: Linoleum/Vinyl, Tile
- Has fireplace: Yes
Interior area
- Total interior livable area: 2,400 sqft
Property
Parking
- Total spaces: 2
- Parking features: Attached, Driveway, Covered
- Has attached garage: Yes
- Details: Contact manager
Features
- Stories: 2
- Exterior features: 0 Up To 1/4 Acre, 1 Living Area, All Bedrooms Up, Architecture Style: Traditional, Attached, Back Yard, Driveway, Electric Dryer Hookup, Entry, Formal Dining, Formal Entry/Foyer, Full Size, Gameroom Up, Garage Door Opener, Gas, Heating: Gas, High Ceilings, Insulated/Low-E windows, Living Area - 1st Floor, Living Area - 2nd Floor, Loft, Lot Features: Back Yard, Subdivided, 0 Up To 1/4 Acre, Pool, Subdivided, Utility Room, Washer Hookup, Window Coverings
Details
- Parcel number: 1146490080041
Construction
Type & style
- Home type: SingleFamily
- Property subtype: SingleFamily
Condition
- Year built: 1997
Community & HOA
Location
- Region: Katy
Financial & listing details
- Lease term: Long Term,12 Months
Price history
| Date | Event | Price |
|---|---|---|
| 12/8/2025 | Price change | $2,250-5.3%$1/sqft |
Source: | ||
| 10/30/2025 | Price change | $2,375-6.9%$1/sqft |
Source: | ||
| 10/20/2025 | Price change | $2,550-3.8%$1/sqft |
Source: | ||
| 10/16/2025 | Listed for rent | $2,650-3.3%$1/sqft |
Source: | ||
| 10/15/2025 | Listing removed | $2,740$1/sqft |
Source: Zillow Rentals | ||

