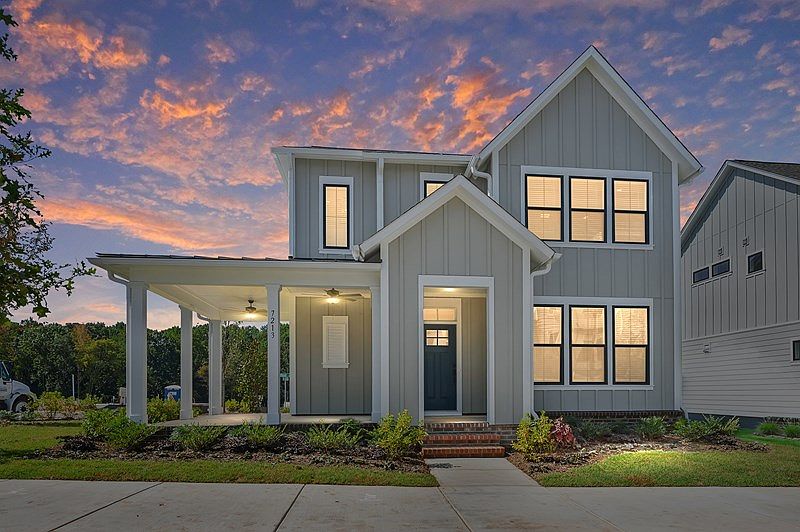The Brightman, a stunning 4 bedroom home boasting beautiful and expansive indoor spaces paired with inviting outdoor spaces to soak up the scenery and lifestyle of The River District. Step inside from the charming front porch to discover open sight lines and flowing traffic patterns that allow for breezy movement through the kitchen, dining and family spaces to make entertaining guests and enjoying your day-to-day all the more effortless. The expansive first level also showcases a sun bathed study enclosed by elegant french doors overlooking the covered porch. The gourmet kitchen is a chef's dream, featuring professional appliances, a sleek stainless vent hood, and top of the line cabinets and quartz countertops. Ease on to the covered rear porch just steps from the sun lit living spaces to relax and simply enjoy the backyard oasis and scenery.
Upstairs, discover your private get-away spaces, including three junior bedrooms, each offering a wonderful place for personal styles to shine. Then leave the world behind as you enter the luxurious and serene owner's retreat and bath, showcasing elegant design features, abundant natural light and an oversized shower. This peaceful, spa-like and meticulously curated space is the perfect place to unwind and rest.
Active
Special offer
$671,914
5214 Hollow Branch Rd, Charlotte, NC 28278
4beds
2,413sqft
Single Family Residence
Built in 2025
0.09 Acres Lot
$667,700 Zestimate®
$278/sqft
$198/mo HOA
What's special
Abundant natural lightFlowing traffic patternsBackyard oasisGourmet kitchenCharming front porchOversized showerSleek stainless vent hood
Call: (864) 763-6545
- 8 days |
- 82 |
- 2 |
Zillow last checked: 8 hours ago
Listing updated: November 12, 2025 at 02:04am
Listing Provided by:
Jenny Miller jmiller@dwhomes.com,
David Weekley Homes
Source: Canopy MLS as distributed by MLS GRID,MLS#: 4321069
Travel times
Schedule tour
Select your preferred tour type — either in-person or real-time video tour — then discuss available options with the builder representative you're connected with.
Facts & features
Interior
Bedrooms & bathrooms
- Bedrooms: 4
- Bathrooms: 3
- Full bathrooms: 2
- 1/2 bathrooms: 1
Primary bedroom
- Level: Upper
Bedroom s
- Level: Upper
Bedroom s
- Level: Upper
Bedroom s
- Level: Upper
Bathroom full
- Level: Upper
Bathroom full
- Level: Upper
Dining area
- Level: Main
Family room
- Level: Main
Kitchen
- Level: Main
Laundry
- Level: Upper
Study
- Level: Main
Heating
- Electric
Cooling
- Electric
Appliances
- Included: Dishwasher, Electric Cooktop, Exhaust Hood, Microwave, Wall Oven
- Laundry: Laundry Room, Upper Level
Features
- Soaking Tub, Kitchen Island, Open Floorplan, Pantry, Walk-In Closet(s), Walk-In Pantry
- Flooring: Carpet, Tile, Vinyl
- Doors: French Doors, Sliding Doors
- Windows: Insulated Windows
- Has basement: No
Interior area
- Total structure area: 2,413
- Total interior livable area: 2,413 sqft
- Finished area above ground: 2,413
- Finished area below ground: 0
Property
Parking
- Total spaces: 2
- Parking features: Driveway, Attached Garage, Garage Door Opener, Garage Faces Rear, Garage on Main Level
- Attached garage spaces: 2
- Has uncovered spaces: Yes
- Details: 2 Car Rear Load Garage
Features
- Levels: Two
- Stories: 2
- Patio & porch: Covered, Front Porch, Rear Porch
- Pool features: Community
Lot
- Size: 0.09 Acres
Details
- Parcel number: 11328404
- Zoning: MUDD-O
- Special conditions: Standard
Construction
Type & style
- Home type: SingleFamily
- Property subtype: Single Family Residence
Materials
- Fiber Cement
- Foundation: Slab
Condition
- New construction: Yes
- Year built: 2025
Details
- Builder model: Brightman
- Builder name: David Weekley Homes
Utilities & green energy
- Sewer: Public Sewer
- Water: City
- Utilities for property: Cable Connected
Green energy
- Construction elements: Advanced Framing
Community & HOA
Community
- Features: Clubhouse, Dog Park, Lake Access, Playground, Recreation Area, Walking Trails
- Subdivision: The River District - Pioneer Collection
HOA
- Has HOA: Yes
- HOA fee: $198 monthly
- HOA name: First Service Residential
- HOA phone: 855-546-9462
Location
- Region: Charlotte
Financial & listing details
- Price per square foot: $278/sqft
- Tax assessed value: $150,000
- Date on market: 11/11/2025
- Cumulative days on market: 8 days
- Listing terms: Cash,Conventional,FHA,VA Loan
- Road surface type: Concrete, Paved
About the community
PoolPlaygroundPondPark+ 4 more
David Weekley Homes is now selling new homes, ranging in size from approximately 1,900 to 2,400 square feet of living space, in The River District - Pioneer Collection! This master-planned community on the east bank of the Catawba River in Charlotte, NC, features a variety of floor plans designed to fit your family's lifestyle. In The River District, you can bask in the serenity and scenery of community parks, preserved shoreline, open space and more at the foot of your doorstep. Enjoy the best in Design, Choice and Service in this vibrant Charlotte community, in addition to:Sustainable farm; Future resident pool, clubhouse and playground; Walking and biking trails and trailheads; Parks, dog park and greenways; Blueway connection; Preserved forest; Farmers market; Nearby shopping, dining and entertainment; Proximity to Charlotte Douglas International Airport; Students attend highly regarded Charlotte-Mecklenburg Schools
Enjoy up to $20,000 to use your way
Enjoy up to $20,000 to use your way. Offer valid November, 1, 2025 to December, 1, 2025.Source: David Weekley Homes

