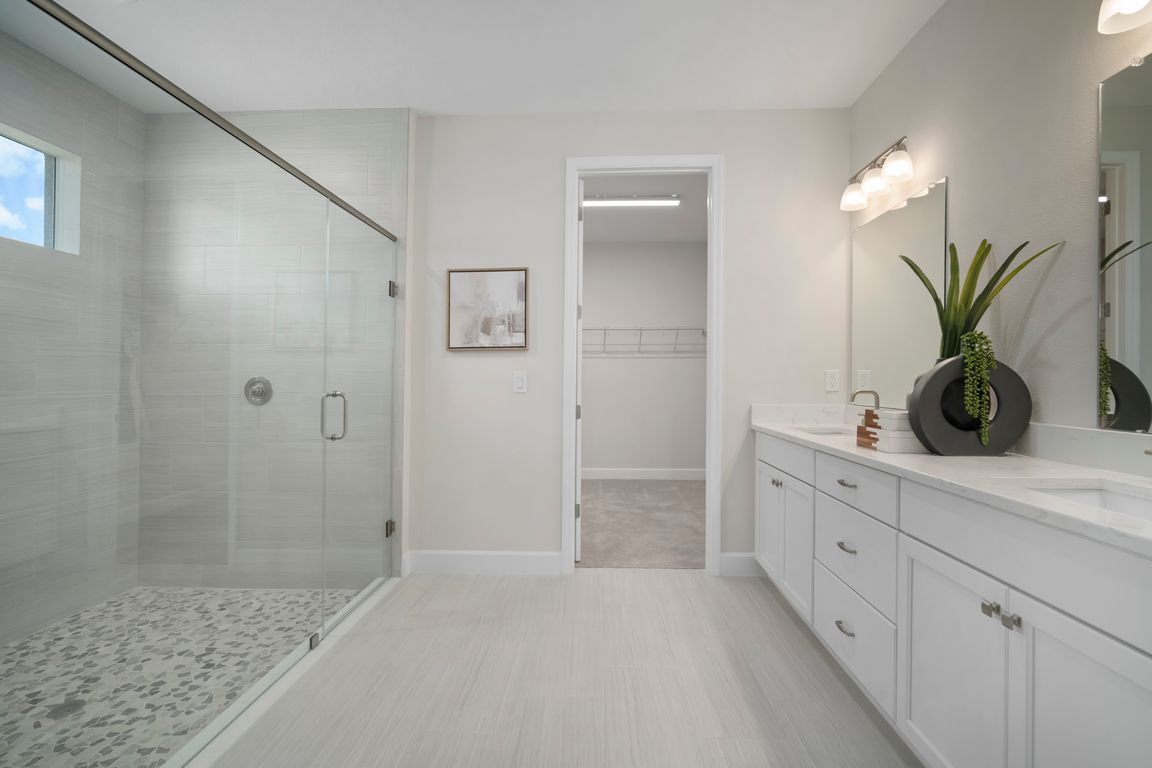
New constructionPrice cut: $23.5K (9/15)
$724,990
3beds
2,853sqft
5214 Lake Venice Dr, Wimauma, FL 33598
3beds
2,853sqft
Single family residence
Built in 2023
0.52 Acres
3 Attached garage spaces
$254 price/sqft
$189 monthly HOA fee
What's special
Welcome to 5214 Lake Venice Drive, a luxurious, BRAND new Sunrise Home residence nestled in one of the most sought-after communities in the area. This stunning 3-bedroom (2 MASTER BEDROOMS), 3 1/2-bathroom home offers over 2,850 square feet of refined living space, blending elegant design, functionality, and privacy—all surrounded by peaceful ...
- 249 days |
- 177 |
- 12 |
Source: Stellar MLS,MLS#: TB8369364 Originating MLS: Suncoast Tampa
Originating MLS: Suncoast Tampa
Travel times
Primary Bathroom
Bathroom
Bathroom
Zillow last checked: 8 hours ago
Listing updated: September 24, 2025 at 06:15am
Listing Provided by:
Kristen Comstock 813-291-0050,
LPT REALTY, LLC 877-366-2213
Source: Stellar MLS,MLS#: TB8369364 Originating MLS: Suncoast Tampa
Originating MLS: Suncoast Tampa

Facts & features
Interior
Bedrooms & bathrooms
- Bedrooms: 3
- Bathrooms: 4
- Full bathrooms: 3
- 1/2 bathrooms: 1
Primary bedroom
- Features: Walk-In Closet(s)
- Level: First
- Area: 252 Square Feet
- Dimensions: 14x18
Great room
- Level: First
- Area: 192 Square Feet
- Dimensions: 12x16
Kitchen
- Level: First
- Area: 180 Square Feet
- Dimensions: 12x15
Heating
- Heat Pump
Cooling
- Central Air
Appliances
- Included: Oven, Cooktop, Dishwasher, Disposal, Electric Water Heater, Microwave, Range Hood
- Laundry: Laundry Room
Features
- High Ceilings, In Wall Pest System, Kitchen/Family Room Combo, Open Floorplan, Primary Bedroom Main Floor
- Flooring: Carpet, Tile
- Doors: Sliding Doors
- Has fireplace: No
Interior area
- Total structure area: 4,397
- Total interior livable area: 2,853 sqft
Video & virtual tour
Property
Parking
- Total spaces: 3
- Parking features: Garage - Attached
- Attached garage spaces: 3
- Details: Garage Dimensions: 21x32
Features
- Levels: One
- Stories: 1
Lot
- Size: 0.52 Acres
Details
- Parcel number: U3232209SN0000000042A.0
- Zoning: AR
- Special conditions: None
Construction
Type & style
- Home type: SingleFamily
- Property subtype: Single Family Residence
Materials
- Block
- Foundation: Slab
- Roof: Shingle
Condition
- Completed
- New construction: Yes
- Year built: 2023
Utilities & green energy
- Sewer: Septic Needed
- Water: Well
- Utilities for property: Electricity Connected
Community & HOA
Community
- Subdivision: RIVERRANCH PRESERVE PH 3
HOA
- Has HOA: Yes
- HOA fee: $189 monthly
- HOA name: Lake Toscana HOA
- Pet fee: $0 monthly
Location
- Region: Wimauma
Financial & listing details
- Price per square foot: $254/sqft
- Tax assessed value: $90,000
- Annual tax amount: $942
- Date on market: 4/4/2025
- Cumulative days on market: 241 days
- Listing terms: Cash,Conventional,FHA,VA Loan
- Ownership: Fee Simple
- Total actual rent: 0
- Electric utility on property: Yes
- Road surface type: Asphalt, Paved