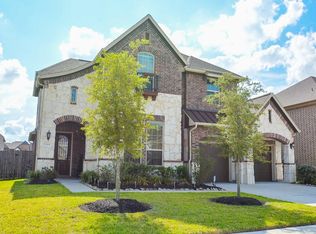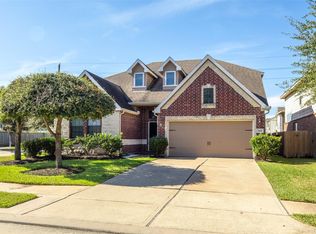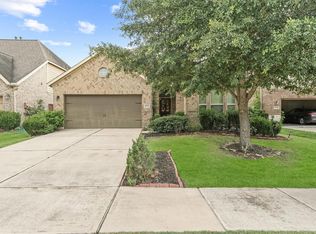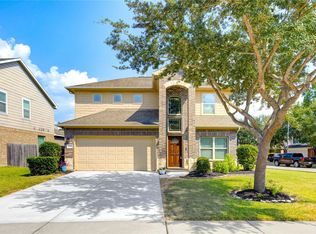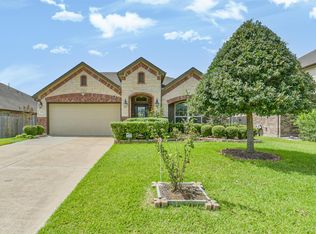Welcome to this beautiful 1.5 story 3233 sqft home in the highly sought after community of Fieldstone! This home features a spacious formal dinning & living. All bedrooms are downstair with a convenient half story for your privacy of gameroom or whatever your family desire to utilize this great open space. Tiles flooring greets you from the entry way throughout the family room, kitchen, hallways. The spacious Kitchen features granite countertops, stainless steel appliances with included refrigerator! Kitchen also opens to the spacious, hight ceiling living room. Spaces are extremely open, airy with lots of windows allow nature sunlight coming thru. Primary bedroom features spacious windows, a generous walk-in closet & Primary bathroom with double sinks & a huge walk in closet! All secondary bedroom are spacious, feature wood flooring, ceiling fans. Home is extremely well kept, clean, spacious & ready for a new family. Garage with extra space. Schedule a showing to see this great home!
For sale
Price cut: $10K (11/10)
$469,900
5214 Lotus Canyon Ct, Richmond, TX 77407
4beds
3,233sqft
Est.:
Single Family Residence
Built in 2015
8,624.88 Square Feet Lot
$459,200 Zestimate®
$145/sqft
$92/mo HOA
What's special
Stainless steel appliancesGranite countertopsLots of windowsGenerous walk-in closetSpacious kitchen
- 143 days |
- 207 |
- 12 |
Zillow last checked: 8 hours ago
Listing updated: December 20, 2025 at 01:11pm
Listed by:
Michelle Ngo TREC #0578260 713-775-1051,
REALM Real Estate Professionals - West Houston
Source: HAR,MLS#: 39277217
Tour with a local agent
Facts & features
Interior
Bedrooms & bathrooms
- Bedrooms: 4
- Bathrooms: 3
- Full bathrooms: 3
Rooms
- Room types: Utility Room
Primary bathroom
- Features: Full Secondary Bathroom Down, Half Bath, Hollywood Bath, Primary Bath: Double Sinks, Primary Bath: Jetted Tub, Primary Bath: Separate Shower, Secondary Bath(s): Separate Shower
Kitchen
- Features: Breakfast Bar, Kitchen open to Family Room, Soft Closing Cabinets, Under Cabinet Lighting, Walk-in Pantry
Heating
- Natural Gas
Cooling
- Ceiling Fan(s), Electric
Appliances
- Included: ENERGY STAR Qualified Appliances, Disposal, Dryer, Refrigerator, Double Oven, Gas Oven, Microwave, Gas Cooktop, Dishwasher
- Laundry: Electric Dryer Hookup, Gas Dryer Hookup, Washer Hookup
Features
- Formal Entry/Foyer, High Ceilings, All Bedrooms Down
- Flooring: Carpet, Tile, Wood
- Windows: Insulated/Low-E windows, Window Coverings
- Number of fireplaces: 1
- Fireplace features: Gas
Interior area
- Total structure area: 3,233
- Total interior livable area: 3,233 sqft
Property
Parking
- Total spaces: 2
- Parking features: Attached, Oversized, Additional Parking, Garage Door Opener
- Attached garage spaces: 2
Features
- Stories: 1
- Patio & porch: Covered, Patio/Deck
- Exterior features: Sprinkler System
- Has spa: Yes
- Fencing: Back Yard,Full
Lot
- Size: 8,624.88 Square Feet
- Features: Back Yard, Corner Lot, Subdivided, 0 Up To 1/4 Acre
Details
- Parcel number: 3104050030180907
Construction
Type & style
- Home type: SingleFamily
- Architectural style: Traditional
- Property subtype: Single Family Residence
Materials
- Brick, Stone
- Foundation: Pillar/Post/Pier
- Roof: Composition
Condition
- New construction: No
- Year built: 2015
Utilities & green energy
- Water: Water District
Green energy
- Energy efficient items: Attic Vents, Thermostat, HVAC>13 SEER
Community & HOA
Community
- Subdivision: Fieldstone Sec 5
HOA
- Has HOA: Yes
- Amenities included: Clubhouse, Park, Picnic Area, Playground, Pool
- HOA fee: $1,100 annually
Location
- Region: Richmond
Financial & listing details
- Price per square foot: $145/sqft
- Tax assessed value: $508,579
- Annual tax amount: $11,533
- Date on market: 8/3/2025
- Road surface type: Concrete
Estimated market value
$459,200
$436,000 - $482,000
$2,731/mo
Price history
Price history
| Date | Event | Price |
|---|---|---|
| 12/3/2025 | Listed for rent | $2,900$1/sqft |
Source: | ||
| 11/10/2025 | Price change | $469,900-2.1%$145/sqft |
Source: | ||
| 8/3/2025 | Listed for sale | $479,900$148/sqft |
Source: | ||
Public tax history
Public tax history
| Year | Property taxes | Tax assessment |
|---|---|---|
| 2025 | -- | $508,579 +5.6% |
| 2024 | $4,820 -0.3% | $481,750 -0.5% |
| 2023 | $4,832 -30.5% | $484,340 +15% |
Find assessor info on the county website
BuyAbility℠ payment
Est. payment
$3,242/mo
Principal & interest
$2277
Property taxes
$709
Other costs
$256
Climate risks
Neighborhood: Fieldstone
Nearby schools
GreatSchools rating
- 7/10Oakland Elementary SchoolGrades: PK-5Distance: 1 mi
- 7/10William B Travis High SchoolGrades: 8-12Distance: 1.8 mi
- 8/10James Bowie Middle SchoolGrades: 6-8Distance: 3.3 mi
Schools provided by the listing agent
- Elementary: Oakland Elementary School
- Middle: Bowie Middle School (Fort Bend)
- High: Travis High School (Fort Bend)
Source: HAR. This data may not be complete. We recommend contacting the local school district to confirm school assignments for this home.
- Loading
- Loading
