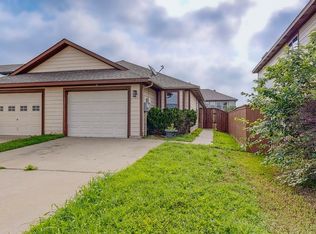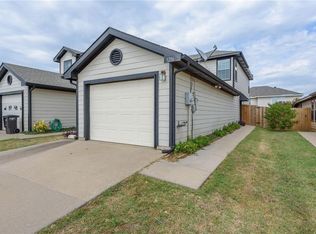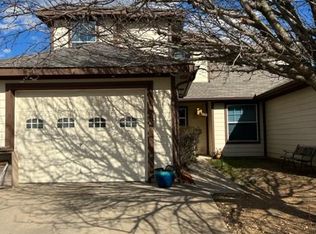Sold on 10/06/23
Price Unknown
5214 Mountain Spring Trl, Fort Worth, TX 76123
2beds
1,208sqft
Duplex, Single Family Residence
Built in 2005
3,310.56 Square Feet Lot
$199,200 Zestimate®
$--/sqft
$1,752 Estimated rent
Home value
$199,200
$189,000 - $209,000
$1,752/mo
Zestimate® history
Loading...
Owner options
Explore your selling options
What's special
Private cul-de-sac duplex - half - now available for first time or right sizing buyers. Beat the heat with high efficiency Lenox HVAC system installed just 3 years ago. Tall ceiling accent living area which opens to kitchen featuring serving bar and more. Primary sleeping area opens to cozy screened in porch perfect for unwinding after a long day. Newer washer, dryer and refrigerator convey with property.
Zillow last checked: 8 hours ago
Listing updated: November 29, 2023 at 10:58am
Listed by:
Calvin Graham 0366485 214-675-4242,
Graham-Rutledge 214-675-4242
Bought with:
Tracy Halliday
RE/MAX Trinity
Source: NTREIS,MLS#: 20364726
Facts & features
Interior
Bedrooms & bathrooms
- Bedrooms: 2
- Bathrooms: 2
- Full bathrooms: 1
- 1/2 bathrooms: 1
Primary bedroom
- Features: Dual Sinks, Garden Tub/Roman Tub, Walk-In Closet(s)
- Level: First
- Dimensions: 14 x 13
Living room
- Level: First
- Dimensions: 14 x 13
Heating
- Central, Electric
Cooling
- Central Air, Ceiling Fan(s), Electric
Appliances
- Included: Dishwasher, Electric Range, Disposal, Microwave, Refrigerator, Vented Exhaust Fan
- Laundry: Washer Hookup, Electric Dryer Hookup, Laundry in Utility Room
Features
- Other
- Flooring: Carpet, Ceramic Tile
- Has basement: No
- Has fireplace: No
Interior area
- Total interior livable area: 1,208 sqft
Property
Parking
- Total spaces: 2
- Parking features: Carport, Garage Faces Front, Garage
- Attached garage spaces: 1
- Carport spaces: 1
- Covered spaces: 2
Features
- Levels: One
- Stories: 1
- Patio & porch: Covered
- Pool features: None
Lot
- Size: 3,310 sqft
- Features: Cul-De-Sac, Interior Lot, Other, Subdivision, Sprinkler System
Details
- Parcel number: 40297799
Construction
Type & style
- Home type: SingleFamily
- Architectural style: Traditional
- Property subtype: Duplex, Single Family Residence
- Attached to another structure: Yes
Materials
- Wood Siding
- Foundation: Slab
- Roof: Composition
Condition
- Year built: 2005
Utilities & green energy
- Sewer: Public Sewer
- Water: Public
- Utilities for property: Electricity Available, Natural Gas Available, Sewer Available, Separate Meters, Underground Utilities, Water Available
Community & neighborhood
Location
- Region: Fort Worth
- Subdivision: Trail Lake Estates Addn
Other
Other facts
- Listing terms: Assumable,Cash,Conventional,FHA,VA Loan
Price history
| Date | Event | Price |
|---|---|---|
| 9/1/2025 | Listing removed | $199,999$166/sqft |
Source: NTREIS #20872843 | ||
| 8/5/2025 | Listed for sale | $199,999$166/sqft |
Source: NTREIS #20872843 | ||
| 7/31/2025 | Contingent | $199,999$166/sqft |
Source: NTREIS #20872843 | ||
| 7/15/2025 | Price change | $199,999-9.1%$166/sqft |
Source: NTREIS #20872843 | ||
| 4/28/2025 | Price change | $219,900-2.3%$182/sqft |
Source: NTREIS #20872843 | ||
Public tax history
| Year | Property taxes | Tax assessment |
|---|---|---|
| 2024 | $4,744 +4.2% | $211,404 +5.1% |
| 2023 | $4,551 +6.3% | $201,119 +22.1% |
| 2022 | $4,280 +11.5% | $164,653 +15.3% |
Find assessor info on the county website
Neighborhood: 76123
Nearby schools
GreatSchools rating
- 3/10Hazel Harvey Peace Elementary SchoolGrades: PK-5Distance: 0.5 mi
- 2/10Wedgwood Middle SchoolGrades: 7-8Distance: 1.9 mi
- 2/10Southwest High SchoolGrades: 9-12Distance: 1.5 mi
Schools provided by the listing agent
- Elementary: Harleanbea
- Middle: Wedgwood
- High: Southwest
- District: Fort Worth ISD
Source: NTREIS. This data may not be complete. We recommend contacting the local school district to confirm school assignments for this home.
Get a cash offer in 3 minutes
Find out how much your home could sell for in as little as 3 minutes with a no-obligation cash offer.
Estimated market value
$199,200
Get a cash offer in 3 minutes
Find out how much your home could sell for in as little as 3 minutes with a no-obligation cash offer.
Estimated market value
$199,200


