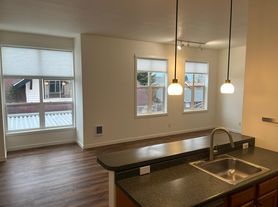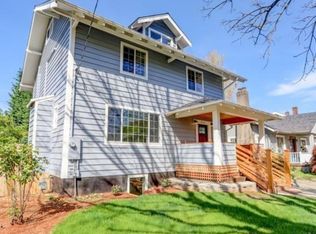Listed Monday, Thursday, October 23, 2025 at 3:30pm. Open application period begins Sunday, October 26, 2025.
Available now, stunning new build in Alberta Arts district, less than three blocks to Alberta Street and everything it has to offer.
This home is quite a stunner! The window filled, two story entry welcomes you with engineered wood flooring, which continues throughout the home, and opens into the main entertaining space of the open floor plan beginning with the oversized dining space. Just off this area you will find the fourth bedroom or an excellent work space for remote workers. The dining space opens to the gourmet chefs kitchen which features designer finishes including custom, soft close cabinetry, solid surface Quartz countertops, a 14 foot island and stainless steel appliances including dishwasher, refrigerator, microwave and Bosch gas range.
Just off the kitchen is the gorgeous living space which features a gas fireplace with built in shelving and a stunning wall of windows with double slider which leads out to the covered deck. The deck has a gas attachment for a grill and stairs to access the beautiful, fully fenced backyard.
Upstairs you will find two spacious bedrooms, a lovely hall bathroom with tub/shower combination and floating vanity, laundry room with sink and storage and the main bedroom. The primary bedroom offers a beautiful space to relax with huge window, walk in closet and a deluxe bathroom. The bathroom has heated, Carrara marble flooring, huge walk-in shower, soaking tub and floating, double sink vanity.
The downstairs space is extra special and not only offers access to your single car garage but also an extra living space. This space features the fifth bedroom with walk-in closet, full bathroom, living and kitchen space. You also have access to the backyard.
Owner will maintain landscaping. Resident is responsible for all utilities including water, sewer, garbage, electric and gas. Renter's insurance required prior to and throughout lease term. Non-smoking property. One adult pet, 30 lbs or under permitted upon approval. Monthly pet rent of $35 per month. Breed restrictions apply. Not an accessible unit. $47 application fee per person aged 18 and over. Screening includes credit, criminal, rental history, employment and income.
Townhouse for rent
$4,825/mo
5214 NE 19th Ave UNIT A, Portland, OR 97211
5beds
2,645sqft
Price may not include required fees and charges.
Townhouse
Available now
Cats, dogs OK
Central air
In unit laundry
Attached garage parking
Forced air, fireplace
What's special
Gorgeous living spaceFully fenced backyardOversized dining spaceOpen floor planSolid surface quartz countertops
- 31 days |
- -- |
- -- |
The City of Portland requires a notice to applicants of the Portland Housing Bureau’s Statement of Applicant Rights. Additionally, Portland requires a notice to applicants relating to a Tenant’s right to request a Modification or Accommodation.
Travel times
Looking to buy when your lease ends?
Consider a first-time homebuyer savings account designed to grow your down payment with up to a 6% match & a competitive APY.
Facts & features
Interior
Bedrooms & bathrooms
- Bedrooms: 5
- Bathrooms: 4
- Full bathrooms: 3
- 1/2 bathrooms: 1
Heating
- Forced Air, Fireplace
Cooling
- Central Air
Appliances
- Included: Dryer, Range, Washer
- Laundry: In Unit, Shared
Features
- Walk In Closet
- Flooring: Hardwood
- Has fireplace: Yes
Interior area
- Total interior livable area: 2,645 sqft
Property
Parking
- Parking features: Attached, Garage, Off Street
- Has attached garage: Yes
- Details: Contact manager
Features
- Exterior features: Electricity not included in rent, Floor Covering: Marble, Flooring: Marble, Garbage not included in rent, Gas not included in rent, Heating system: Forced Air, Huge Kitchen Island, In Law Suite, New Build, No Utilities included in rent, Open Floor plan, Sewage not included in rent, Soaking Tub, Stainless Steel Appliances, Walk In Closet, Water not included in rent
- Fencing: Fenced Yard
Construction
Type & style
- Home type: Townhouse
- Property subtype: Townhouse
Building
Management
- Pets allowed: Yes
Community & HOA
Location
- Region: Portland
Financial & listing details
- Lease term: 1 Year
Price history
| Date | Event | Price |
|---|---|---|
| 11/15/2025 | Price change | $4,825-4%$2/sqft |
Source: Zillow Rentals | ||
| 10/23/2025 | Listed for rent | $5,025$2/sqft |
Source: Zillow Rentals | ||
| 2/13/2024 | Listing removed | -- |
Source: Zillow Rentals | ||
| 1/23/2024 | Listed for rent | $5,025+2.7%$2/sqft |
Source: Zillow Rentals | ||
| 5/31/2021 | Listing removed | -- |
Source: Zillow Rental Manager | ||

