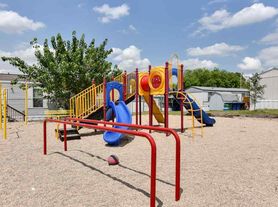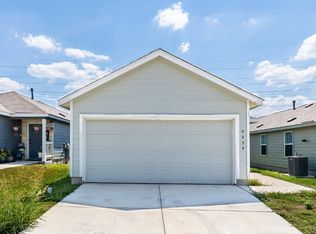The Orta Plan is a beautifully designed single-story home featuring 3 spacious bedrooms and 2 bathrooms. The open-concept layout offers a seamless flow from the bright family room into the modern kitchen and cozy dining area, perfect for hosting or relaxing with loved ones. The primary suite includes a private bath and a generous walk-in closet, providing a peaceful retreat. Both additional bedrooms also feature walk-in closets, offering plenty of storage and comfort. A covered patio extends your living space outdoors, while a two-car garage and convenient utility room complete this charming floor plan. All homes are SimplyMaintained for a $100 monthly fee that includes front and back yard lawn care and exterior pest control.
Blue Ridge Ranch is a thoughtfully planned community just minutes from Loop 410 and I-10, offering quick access to downtown San Antonio, the River Walk, AT&T Center, and cultural hotspots like The Pearl District and LEGOLAND Discovery Center. Surrounded by scenic outdoor spaces such as Southside Lions Park and Calaveras Lake Park, residents can enjoy plenty of opportunities for recreation. The community is also conveniently located near major employers like Texas A&M–San Antonio, JBSA–Fort Sam Houston, JBSA–Randolph, and JBSA–Lackland—all within the East Central Independent School District. Photos are for illustrative purposes only and may show upgrades, and features that are not included. Actual homes may vary.
House for rent
$1,590/mo
5215 Blue Rnch, San Antonio, TX 78222
3beds
1,239sqft
Price may not include required fees and charges.
Single family residence
Available now
Cats, dogs OK
Air conditioner
-- Laundry
-- Parking
-- Heating
What's special
Two-car garageCozy dining areaBright family roomCovered patioModern kitchenGenerous walk-in closetConvenient utility room
- 72 days |
- -- |
- -- |
Travel times
Looking to buy when your lease ends?
Consider a first-time homebuyer savings account designed to grow your down payment with up to a 6% match & 3.83% APY.
Facts & features
Interior
Bedrooms & bathrooms
- Bedrooms: 3
- Bathrooms: 2
- Full bathrooms: 2
Cooling
- Air Conditioner
Appliances
- Included: Dishwasher
Features
- Walk In Closet
- Flooring: Linoleum/Vinyl
- Windows: Window Coverings
Interior area
- Total interior livable area: 1,239 sqft
Property
Parking
- Details: Contact manager
Features
- Exterior features: Exterior Type: Conventional, Lawn, PetsAllowed, Sprinkler System, Stove/Range, Walk In Closet
Details
- Parcel number: 1351337
Construction
Type & style
- Home type: SingleFamily
- Property subtype: Single Family Residence
Community & HOA
Location
- Region: San Antonio
Financial & listing details
- Lease term: 12 months, 13 months, 14 months, 15 months, 16 months, 17 months, 18 months
Price history
| Date | Event | Price |
|---|---|---|
| 8/15/2025 | Listed for rent | $1,590$1/sqft |
Source: Zillow Rentals | ||

