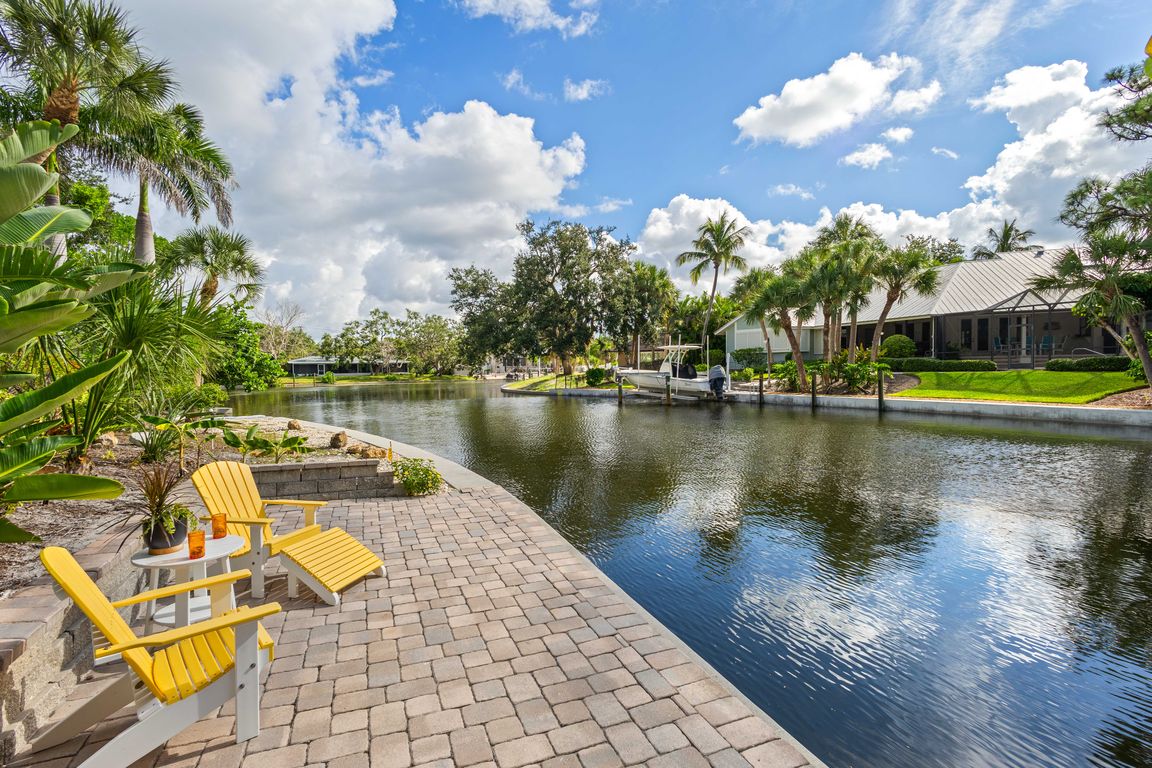
For sale
$1,625,000
3beds
2,027sqft
5215 Cape Leyte Dr, Sarasota, FL 34242
3beds
2,027sqft
Single family residence
Built in 1962
0.35 Acres
2 Attached garage spaces
$802 price/sqft
$21 monthly HOA fee
What's special
SIESTA ISLES Waterfront Gem! Nestled in the back of the neighborhood, experience the best of Siesta Key living in this beautifully maintained 3-bedroom + den, 3-bath pool home with 135+ feet of frontage on The Grand Canal. Set on an oversized 15,269 sq ft /.35-acre lot, this residence offers the perfect ...
- 5 days
- on Zillow |
- 1,174 |
- 48 |
Likely to sell faster than
Source: Stellar MLS,MLS#: A4662406 Originating MLS: Sarasota - Manatee
Originating MLS: Sarasota - Manatee
Travel times
Outdoor 1
Living Room
Dining Room
Kitchen
Primary Bedroom
Primary Bathroom
Den
Bedroom
Bathroom
Bedroom
Bathroom
Foyer
Outdoor 2
Outdoor 3
Zillow last checked: 7 hours ago
Listing updated: August 26, 2025 at 03:59am
Listing Provided by:
Lori Madden 941-780-8443,
MANGROVE REALTY ASSOCIATES 941-957-0080
Source: Stellar MLS,MLS#: A4662406 Originating MLS: Sarasota - Manatee
Originating MLS: Sarasota - Manatee

Facts & features
Interior
Bedrooms & bathrooms
- Bedrooms: 3
- Bathrooms: 3
- Full bathrooms: 3
Rooms
- Room types: Den/Library/Office
Primary bedroom
- Features: Ceiling Fan(s), En Suite Bathroom, Exhaust Fan, Shower No Tub, Single Vanity, Water Closet/Priv Toilet, Walk-In Closet(s)
- Level: First
- Area: 196 Square Feet
- Dimensions: 14x14
Bedroom 2
- Features: Ceiling Fan(s), En Suite Bathroom, Exhaust Fan, Shower No Tub, Single Vanity, Built-in Closet
- Level: First
- Area: 183 Square Feet
- Dimensions: 12.2x15
Bedroom 3
- Features: Built-in Closet
- Level: First
- Area: 160.6 Square Feet
- Dimensions: 11x14.6
Foyer
- Level: First
- Area: 53.4 Square Feet
- Dimensions: 6x8.9
Great room
- Features: Ceiling Fan(s)
- Level: First
- Area: 711.9 Square Feet
- Dimensions: 22.6x31.5
Kitchen
- Level: First
- Area: 66 Square Feet
- Dimensions: 6x11
Office
- Features: No Closet
- Level: First
- Area: 110.94 Square Feet
- Dimensions: 8.6x12.9
Heating
- Central
Cooling
- Central Air, Humidity Control
Appliances
- Included: Dishwasher, Dryer, Electric Water Heater, Microwave, Range, Refrigerator, Washer
- Laundry: In Garage
Features
- Ceiling Fan(s), High Ceilings, Living Room/Dining Room Combo, Open Floorplan, Primary Bedroom Main Floor, Solid Surface Counters, Split Bedroom, Vaulted Ceiling(s), Walk-In Closet(s)
- Flooring: Ceramic Tile
- Doors: French Doors, Outdoor Shower, Sliding Doors
- Windows: Insulated Windows, Window Treatments, Hurricane Shutters/Windows
- Has fireplace: No
Interior area
- Total structure area: 2,739
- Total interior livable area: 2,027 sqft
Video & virtual tour
Property
Parking
- Total spaces: 2
- Parking features: Garage Door Opener
- Attached garage spaces: 2
Features
- Levels: One
- Stories: 1
- Patio & porch: Front Porch, Rear Porch
- Exterior features: Irrigation System, Lighting, Outdoor Shower, Private Mailbox
- Has private pool: Yes
- Pool features: Auto Cleaner, Child Safety Fence, Gunite, In Ground
- Has view: Yes
- View description: Water, Canal
- Has water view: Yes
- Water view: Water,Canal
- Waterfront features: Canal - Saltwater, Saltwater Canal Access, Seawall
Lot
- Size: 0.35 Acres
- Residential vegetation: Fruit Trees, Mature Landscaping
Details
- Parcel number: 0082020015
- Zoning: RSF2
- Special conditions: None
Construction
Type & style
- Home type: SingleFamily
- Architectural style: Ranch
- Property subtype: Single Family Residence
Materials
- Block, Stucco
- Foundation: Block
- Roof: Metal
Condition
- New construction: No
- Year built: 1962
Utilities & green energy
- Sewer: Public Sewer
- Water: Well
- Utilities for property: BB/HS Internet Available, Cable Connected, Electricity Connected, Phone Available, Public, Sewer Connected, Sprinkler Well, Water Connected
Green energy
- Water conservation: Irrig. System-Drip/Microheads, Fl. Friendly/Native Landscape
Community & HOA
Community
- Features: Deed Restrictions
- Security: Security System Owned, Smoke Detector(s)
- Subdivision: SIESTA ISLES
HOA
- Has HOA: Yes
- HOA fee: $21 monthly
- Pet fee: $0 monthly
Location
- Region: Sarasota
Financial & listing details
- Price per square foot: $802/sqft
- Tax assessed value: $1,532,600
- Annual tax amount: $8,334
- Date on market: 8/23/2025
- Listing terms: Cash,Conventional
- Ownership: Fee Simple
- Total actual rent: 0
- Electric utility on property: Yes
- Road surface type: Paved