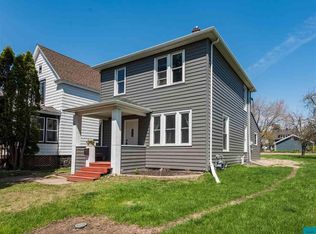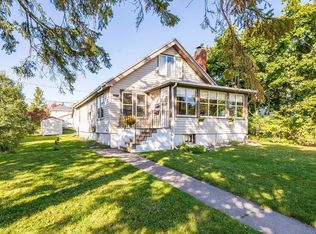Sold for $320,000 on 09/08/25
$320,000
5215 Colorado St, Duluth, MN 55804
4beds
1,375sqft
Single Family Residence
Built in 1890
6,098.4 Square Feet Lot
$326,500 Zestimate®
$233/sqft
$2,392 Estimated rent
Home value
$326,500
$310,000 - $343,000
$2,392/mo
Zestimate® history
Loading...
Owner options
Explore your selling options
What's special
The renovated front covered porch and stairs recently rebuilt from the ground up, welcomes you to enjoy visiting with family, friends, neighbors, or quiet time by yourself. A timeless classic home offering you many conveniences and ready to occupy home. As you enter this beautiful home you are welcomed by an abundance of natural light coming from every room; a center hall/foyer open to the main floor and second floor, an upgraded bathroom on the main floor and second floor, three bedrooms with walk-in closets on the second floor all off of a center foyer. The main floor features a large dining room, living room, upgraded kitchen, laundry, bathroom and a fourth bedroom. (currently utilized as an office). Natural wood floors enhance the grace of this classic timeless home. The main floor laundry and kitchen have quick access to the private deck and back yard. Sidewalks lead to the front covered porch, and from the deck to the garage. Insulated, drywalled and heated two car garage built in 1988, has become the sellers work shop. You'll be pleased with the peaceful quiet and conveniences in this solid home where the Owners have completed numerous renovation projects throughout: upgraded the kitchen, bathrooms, flooring, painting, closets, doors, covered front porch, deck and fenced yard. Perineal Landscaping, apple trees and raised garden beds complete the fenced yard. The current owners have a few chickens and a fenced in area for the chickens or your favorite pets. Enjoy the easy walk to Lake Superior, shopping and Lester River Park or hop on your bike for access to hundreds of miles of trails. Lakeside neighborhood is respected and known for low commercial development which has contributed to the residential tranquility.
Zillow last checked: 8 hours ago
Listing updated: September 09, 2025 at 09:39am
Listed by:
Teresa Koivula 218-269-2020,
Century 21 Atwood
Bought with:
Brenna Fahlin, MN 40363627
Messina & Associates Real Estate
Source: Lake Superior Area Realtors,MLS#: 6121237
Facts & features
Interior
Bedrooms & bathrooms
- Bedrooms: 4
- Bathrooms: 2
- Full bathrooms: 1
- 1/2 bathrooms: 1
- Main level bedrooms: 1
Primary bedroom
- Description: Natural wood flooring. Walk in closet. Accommodates king size bed and additional furniture.
- Level: Second
- Area: 149 Square Feet
- Dimensions: 10 x 14.9
Bedroom
- Description: Natural wood flooring and walk in closet.
- Level: Second
- Area: 121.03 Square Feet
- Dimensions: 9.1 x 13.3
Bedroom
- Description: Natural wood flooring. Walk in closet.
- Level: Second
- Area: 134.2 Square Feet
- Dimensions: 11 x 12.2
Bedroom
- Description: Natural wood flooring. Dual Closets.
- Level: Main
- Area: 136.8 Square Feet
- Dimensions: 9 x 15.2
Deck
- Description: Enjoy your time under the deck canopy rain or shine.
- Level: Main
- Area: 263.2 Square Feet
- Dimensions: 14 x 18.8
Dining room
- Description: Dining Room bay window with full foundation gives dimension. Irregular dimensions. Natural wood flooring.
- Level: Main
- Area: 164.92 Square Feet
- Dimensions: 12.4 x 13.3
Foyer
- Description: Center hall leads to main floor bedroom/basement/second floor/living room. Natural light. Natural wood flooring.
- Level: Main
Kitchen
- Description: New flooring. Newer appliances.
- Level: Main
- Area: 124 Square Feet
- Dimensions: 10 x 12.4
Living room
- Description: Natural wood flooring.
- Level: Main
- Area: 158.4 Square Feet
- Dimensions: 12 x 13.2
Porch
- Description: Covered front porch that has been rebuilt from ground up to the header board.
- Level: Main
- Area: 107.97 Square Feet
- Dimensions: 5.9 x 18.3
Heating
- Natural Gas
Appliances
- Laundry: Main Level
Features
- Center Hall Foyer, Foyer-Entrance
- Basement: Full,Drainage System,Unfinished,Walkout,Utility Room,Washer Hook-Ups,Dryer Hook-Ups
- Has fireplace: No
Interior area
- Total interior livable area: 1,375 sqft
- Finished area above ground: 1,375
- Finished area below ground: 0
Property
Parking
- Total spaces: 2
- Parking features: Detached, Electrical Service, Heat, Insulation, Slab
- Garage spaces: 2
Features
- Patio & porch: Deck, Porch
- Fencing: Partial
Lot
- Size: 6,098 sqft
- Dimensions: 50 x 122
Details
- Parcel number: 010307002520
Construction
Type & style
- Home type: SingleFamily
- Architectural style: Traditional
- Property subtype: Single Family Residence
Materials
- Wood, Frame/Wood
- Foundation: Stone
Condition
- Previously Owned
- Year built: 1890
Utilities & green energy
- Electric: Minnesota Power
- Sewer: Public Sewer
- Water: Public
- Utilities for property: Cable
Community & neighborhood
Location
- Region: Duluth
Price history
| Date | Event | Price |
|---|---|---|
| 9/8/2025 | Sold | $320,000+6.7%$233/sqft |
Source: | ||
| 8/21/2025 | Pending sale | $299,900$218/sqft |
Source: | ||
| 8/14/2025 | Contingent | $299,900$218/sqft |
Source: | ||
| 8/10/2025 | Listed for sale | $299,900+114.2%$218/sqft |
Source: | ||
| 3/24/2021 | Listing removed | -- |
Source: Owner | ||
Public tax history
| Year | Property taxes | Tax assessment |
|---|---|---|
| 2024 | $3,244 +4% | $263,700 +8.8% |
| 2023 | $3,120 +13.7% | $242,400 +8.9% |
| 2022 | $2,744 -23.3% | $222,600 +20.9% |
Find assessor info on the county website
Neighborhood: Lakeside/Lester Park
Nearby schools
GreatSchools rating
- 8/10Lester Park Elementary SchoolGrades: K-5Distance: 0.2 mi
- 7/10Ordean East Middle SchoolGrades: 6-8Distance: 2.6 mi
- 10/10East Senior High SchoolGrades: 9-12Distance: 1.4 mi

Get pre-qualified for a loan
At Zillow Home Loans, we can pre-qualify you in as little as 5 minutes with no impact to your credit score.An equal housing lender. NMLS #10287.
Sell for more on Zillow
Get a free Zillow Showcase℠ listing and you could sell for .
$326,500
2% more+ $6,530
With Zillow Showcase(estimated)
$333,030
