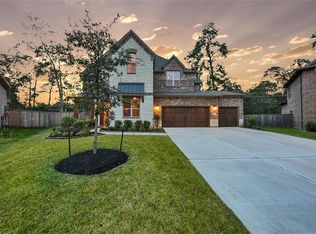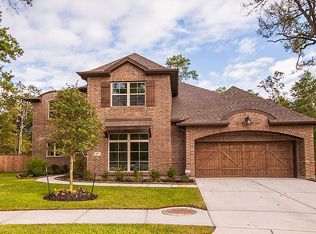Sold on 10/08/25
Street View
Price Unknown
5215 Creekmore Cir, Spring, TX 77389
4beds
3baths
2,915sqft
SingleFamily
Built in 2015
0.27 Acres Lot
$552,500 Zestimate®
$--/sqft
$2,773 Estimated rent
Home value
$552,500
$508,000 - $602,000
$2,773/mo
Zestimate® history
Loading...
Owner options
Explore your selling options
What's special
5215 Creekmore Cir, Spring, TX 77389 is a single family home that contains 2,915 sq ft and was built in 2015. It contains 4 bedrooms and 3 bathrooms.
The Zestimate for this house is $552,500. The Rent Zestimate for this home is $2,773/mo.
Facts & features
Interior
Bedrooms & bathrooms
- Bedrooms: 4
- Bathrooms: 3
Heating
- Other
Cooling
- Central
Features
- Has fireplace: Yes
Interior area
- Total interior livable area: 2,915 sqft
Property
Parking
- Parking features: Garage - Attached
Features
- Exterior features: Brick
Lot
- Size: 0.27 Acres
Details
- Parcel number: 1346350030015
Construction
Type & style
- Home type: SingleFamily
Materials
- Stone
- Foundation: Slab
Condition
- Year built: 2015
Community & neighborhood
Location
- Region: Spring
HOA & financial
HOA
- Has HOA: Yes
- HOA fee: $114 monthly
Price history
| Date | Event | Price |
|---|---|---|
| 10/8/2025 | Sold | -- |
Source: Agent Provided | ||
| 9/7/2025 | Pending sale | $599,000$205/sqft |
Source: | ||
| 7/18/2025 | Listed for sale | $599,000$205/sqft |
Source: | ||
Public tax history
| Year | Property taxes | Tax assessment |
|---|---|---|
| 2025 | -- | $527,127 +5.7% |
| 2024 | $3,833 +18.4% | $498,786 -0.8% |
| 2023 | $3,238 -16.4% | $503,059 +4.7% |
Find assessor info on the county website
Neighborhood: 77389
Nearby schools
GreatSchools rating
- 8/10Northampton Elementary SchoolGrades: PK-5Distance: 1.1 mi
- 5/10Hildebrandt Intermediate SchoolGrades: 6-8Distance: 1.4 mi
- 6/10Klein Collins High SchoolGrades: 9-12Distance: 2.9 mi
Get a cash offer in 3 minutes
Find out how much your home could sell for in as little as 3 minutes with a no-obligation cash offer.
Estimated market value
$552,500
Get a cash offer in 3 minutes
Find out how much your home could sell for in as little as 3 minutes with a no-obligation cash offer.
Estimated market value
$552,500

