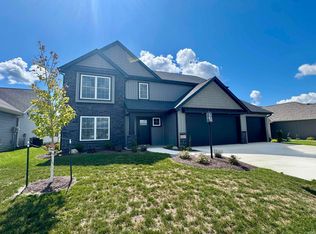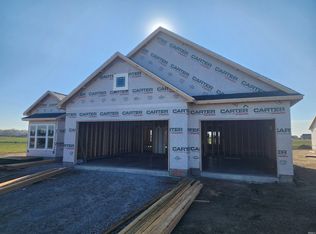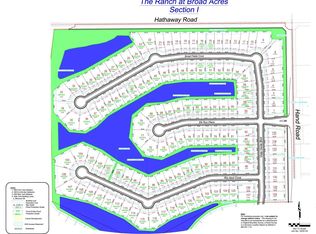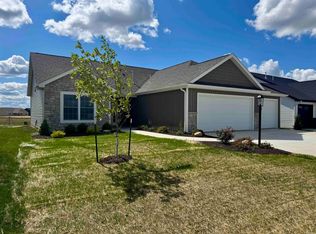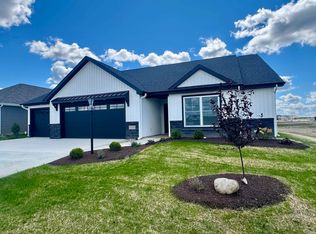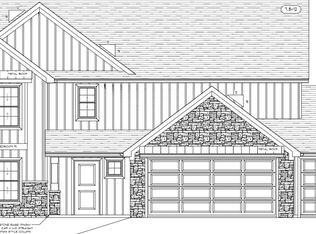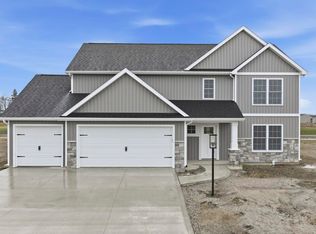Traditional elegance with all of today's "must haves". This split bedroom ranch is built by Custom Home Builder Carriage Place Homes - Jeff Godfrey. The level of craftsmanship, workmanship & quality products used to build the home is evident in every aspect of the home. From the timeless full stone front to the open floor plan, this functional layout should check all of the boxes.The large GR has a corner stone fireplace and floor plug. The Kitchen has ample custom painted maple cabinets to the ceiling with glass doors and puck lighting. Not to mention, a large island, quartz counter-tops, glass tile back splash, under cabinet lighting, nice walk-in pantry, and new stainless steel appliances. A large master suite has a private full bath with 2 separate vanities, tile shower, linen closet and a large walk-in 2 story closet. Step outside to relax on your 14 x 11 screened-in porch that opens to an oversized patio. This home also features tons of storage space throughout, solid doors, luxury vinyl plank, floored attic, an abundance of natural light, plus so much more!
Active
$419,900
5215 Elk Run Pl, Fort Wayne, IN 46818
3beds
1,712sqft
Est.:
Single Family Residence
Built in 2025
9,757.44 Square Feet Lot
$419,500 Zestimate®
$--/sqft
$46/mo HOA
What's special
Tile showerAbundance of natural lightSolid doorsFull stone frontOversized patioNew stainless steel appliancesWalk-in pantry
- 18 days |
- 127 |
- 3 |
Zillow last checked: 8 hours ago
Listing updated: November 26, 2025 at 10:16am
Listed by:
Courtney Ousley 260-489-2000,
Mike Thomas Assoc., Inc
Source: IRMLS,MLS#: 202547386
Tour with a local agent
Facts & features
Interior
Bedrooms & bathrooms
- Bedrooms: 3
- Bathrooms: 3
- Full bathrooms: 2
- 1/2 bathrooms: 1
- Main level bedrooms: 3
Bedroom 1
- Level: Main
Bedroom 2
- Level: Main
Dining room
- Area: 0
- Dimensions: 0 x 0
Family room
- Area: 0
- Dimensions: 0 x 0
Kitchen
- Level: Main
- Area: 165
- Dimensions: 15 x 11
Living room
- Level: Main
- Area: 320
- Dimensions: 20 x 16
Office
- Area: 0
- Dimensions: 0 x 0
Heating
- Natural Gas, Forced Air
Cooling
- Central Air
Appliances
- Included: Disposal, Range/Oven Hk Up Gas/Elec, Dishwasher, Microwave, Refrigerator, Gas Range, Gas Water Heater
- Laundry: Dryer Hook Up Gas/Elec
Features
- Ceiling-9+, Ceiling Fan(s), Walk-In Closet(s), Stone Counters, Entrance Foyer, Kitchen Island, Open Floorplan, Pantry, Split Br Floor Plan, Main Level Bedroom Suite, Custom Cabinetry
- Has basement: No
- Attic: Pull Down Stairs
- Number of fireplaces: 1
- Fireplace features: Living Room
Interior area
- Total structure area: 1,712
- Total interior livable area: 1,712 sqft
- Finished area above ground: 1,712
- Finished area below ground: 0
Video & virtual tour
Property
Parking
- Total spaces: 3
- Parking features: Attached
- Attached garage spaces: 3
Features
- Levels: One
- Stories: 1
- Patio & porch: Porch Covered, Screened
- Has view: Yes
- On waterfront: Yes
- Waterfront features: Waterfront, Pond
Lot
- Size: 9,757.44 Square Feet
- Dimensions: 150x65
- Features: Level, City/Town/Suburb, Near Walking Trail
Details
- Parcel number: 000000000000.000000
Construction
Type & style
- Home type: SingleFamily
- Property subtype: Single Family Residence
Materials
- Stone, Vinyl Siding
- Foundation: Slab
Condition
- New construction: Yes
- Year built: 2025
Details
- Builder name: Carriage Place Homes, Inc.
Utilities & green energy
- Sewer: City
- Water: City
Community & HOA
Community
- Security: Smoke Detector(s)
- Subdivision: The Ranch at Broad Acres
HOA
- Has HOA: Yes
- HOA fee: $550 annually
Location
- Region: Fort Wayne
Financial & listing details
- Date on market: 11/26/2025
- Listing terms: Cash,Conventional,FHA,VA Loan
Estimated market value
$419,500
$399,000 - $440,000
Not available
Price history
Price history
| Date | Event | Price |
|---|---|---|
| 11/26/2025 | Listed for sale | $419,900 |
Source: | ||
| 11/26/2025 | Listing removed | $419,900 |
Source: | ||
| 3/13/2025 | Listed for sale | $419,900 |
Source: | ||
Public tax history
Public tax history
Tax history is unavailable.BuyAbility℠ payment
Est. payment
$2,458/mo
Principal & interest
$2003
Property taxes
$262
Other costs
$193
Climate risks
Neighborhood: 46818
Nearby schools
GreatSchools rating
- 7/10Arcola SchoolGrades: K-5Distance: 7.9 mi
- 6/10Carroll Middle SchoolGrades: 6-8Distance: 0.9 mi
- 9/10Carroll High SchoolGrades: PK,9-12Distance: 1.4 mi
Schools provided by the listing agent
- Elementary: Arcola
- Middle: Carroll
- High: Carroll
- District: Northwest Allen County
Source: IRMLS. This data may not be complete. We recommend contacting the local school district to confirm school assignments for this home.
- Loading
- Loading
