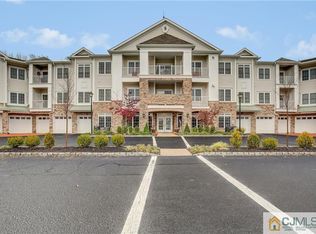Showings start 1/25/20. GORGEOUS HARRINGTON MODEL IN 55 PLUS COMM. 2 B/R-2 FULL BATH-PLUS ADD'L DEN/GUESTROOM. BRIGHT OPEN FLOOR PLAN. MASTER B/R WITH 2 LG CLOSETS. UPGRADED KITCHEN W/GRANITE AND 42 CABS. SEP. DINING AREA. LV/ROOM BOASTS DRAMATIC CIRCULAR WINDOWS. HARDWOOD FLOORS. UPGRADED MASTER BATH W/SOAKING TUB/FRAMELESS SHOWER/DB SINKS. DIRECT ENTRY GARAGE TO LOBBY. ENJOY PLAZA GRANDE AMENITIES. CLOSE TO PUBLIC TRANSPORTATION AND SHOPPING.
This property is off market, which means it's not currently listed for sale or rent on Zillow. This may be different from what's available on other websites or public sources.

