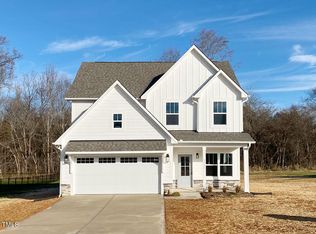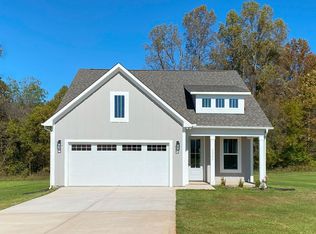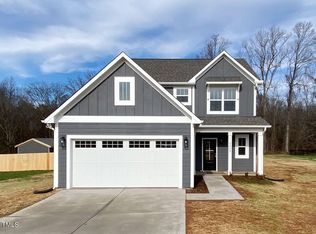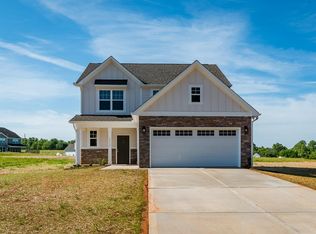Sold for $450,000 on 08/07/25
$450,000
5215 Goshawk Ln, Graham, NC 27253
3beds
2,493sqft
Stick/Site Built, Residential, Single Family Residence
Built in 2023
0.73 Acres Lot
$452,100 Zestimate®
$--/sqft
$2,595 Estimated rent
Home value
$452,100
$393,000 - $524,000
$2,595/mo
Zestimate® history
Loading...
Owner options
Explore your selling options
What's special
Gorgeous 3BR/2.5BA home in Graham offering 2,494 sq ft of beautifully designed space. Open floor plan features LVP flooring throughout the main level, a formal dining room, and a stunning kitchen with quartz countertops, tile backsplash, island, walk-in pantry, and convenient drop zone. Upstairs, a versatile loft accompanies two bedrooms with shared bath and dual vanities. The spacious primary suite impresses with two walk-in closets, a spa-like ensuite with dual vanities, walk-in tile shower, bench, and direct access to the laundry room. Carpet upstairs in bedrooms and loft. Enjoy outdoor living with a covered front porch, screened back porch, patio, and fenced backyard. Attached 2-car side-load garage completes the package! Come tour this property today!
Zillow last checked: 8 hours ago
Listing updated: August 12, 2025 at 10:07pm
Listed by:
Kelly Wirt 336-213-0936,
Kelly Wirt Realty Group
Bought with:
NONMEMBER NONMEMBER
nonmls
Source: Triad MLS,MLS#: 1186082 Originating MLS: Greensboro
Originating MLS: Greensboro
Facts & features
Interior
Bedrooms & bathrooms
- Bedrooms: 3
- Bathrooms: 3
- Full bathrooms: 2
- 1/2 bathrooms: 1
- Main level bathrooms: 1
Primary bedroom
- Level: Second
- Dimensions: 17.83 x 16.5
Bedroom 2
- Level: Second
- Dimensions: 14.58 x 11.08
Bedroom 3
- Level: Second
- Dimensions: 14.67 x 11.17
Bonus room
- Level: Second
- Dimensions: 16.67 x 10.83
Dining room
- Level: Main
- Dimensions: 13.58 x 12.5
Entry
- Level: Main
- Dimensions: 5.67 x 5
Kitchen
- Level: Main
- Dimensions: 16.92 x 14.58
Laundry
- Level: Second
- Dimensions: 6.92 x 5.67
Living room
- Level: Main
- Dimensions: 20.58 x 17.83
Other
- Level: Main
- Dimensions: 7.5 x 6.92
Heating
- Forced Air, Electric
Cooling
- Central Air
Appliances
- Included: Microwave, Dishwasher, Free-Standing Range, Cooktop, Electric Water Heater
- Laundry: Dryer Connection, Laundry Room, Washer Hookup
Features
- Ceiling Fan(s), Kitchen Island, Pantry
- Flooring: Carpet, Vinyl
- Has basement: No
- Attic: Pull Down Stairs
- Has fireplace: No
Interior area
- Total structure area: 2,493
- Total interior livable area: 2,493 sqft
- Finished area above ground: 2,493
Property
Parking
- Total spaces: 2
- Parking features: Garage, Driveway, Attached, Garage Faces Side
- Attached garage spaces: 2
- Has uncovered spaces: Yes
Features
- Levels: Two
- Stories: 2
- Patio & porch: Porch
- Pool features: None
- Fencing: Fenced
Lot
- Size: 0.73 Acres
- Features: Not in Flood Zone
Details
- Parcel number: 178825
- Special conditions: Owner Sale
Construction
Type & style
- Home type: SingleFamily
- Architectural style: Transitional
- Property subtype: Stick/Site Built, Residential, Single Family Residence
Materials
- Cement Siding
- Foundation: Slab
Condition
- Year built: 2023
Utilities & green energy
- Sewer: Septic Tank
- Water: Well
Community & neighborhood
Location
- Region: Graham
- Subdivision: Newlin Meadows
Other
Other facts
- Listing agreement: Exclusive Right To Sell
- Listing terms: Cash,Conventional,FHA,VA Loan
Price history
| Date | Event | Price |
|---|---|---|
| 8/7/2025 | Sold | $450,000 |
Source: | ||
| 7/18/2025 | Pending sale | $450,000 |
Source: | ||
| 7/2/2025 | Listed for sale | $450,000+3.3%$181/sqft |
Source: | ||
| 10/30/2023 | Sold | $435,745$175/sqft |
Source: | ||
| 5/10/2023 | Contingent | $435,745$175/sqft |
Source: | ||
Public tax history
| Year | Property taxes | Tax assessment |
|---|---|---|
| 2024 | $2,218 +1252.3% | $419,238 +1157.7% |
| 2023 | $164 | $33,333 |
Find assessor info on the county website
Neighborhood: 27253
Nearby schools
GreatSchools rating
- 3/10B Everett Jordan ElementaryGrades: K-5Distance: 2.9 mi
- 9/10Hawfields MiddleGrades: 6-8Distance: 6.1 mi
- 6/10Southern HighGrades: 9-12Distance: 6.5 mi
Schools provided by the listing agent
- Elementary: B. Everett Jordan
- Middle: Hawfields
- High: Southeast
Source: Triad MLS. This data may not be complete. We recommend contacting the local school district to confirm school assignments for this home.

Get pre-qualified for a loan
At Zillow Home Loans, we can pre-qualify you in as little as 5 minutes with no impact to your credit score.An equal housing lender. NMLS #10287.



