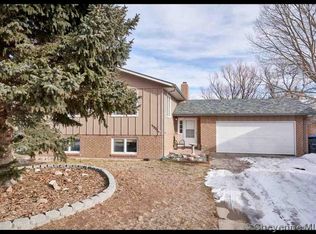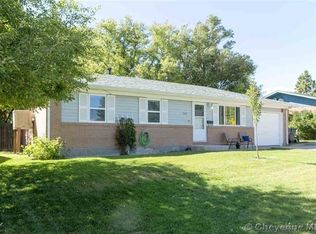Sold on 01/27/23
Price Unknown
5215 Hickory Pl, Cheyenne, WY 82009
4beds
1,940sqft
City Residential, Residential
Built in 1975
7,405.2 Square Feet Lot
$360,100 Zestimate®
$--/sqft
$2,633 Estimated rent
Home value
$360,100
$342,000 - $378,000
$2,633/mo
Zestimate® history
Loading...
Owner options
Explore your selling options
What's special
Beautiful home Located near schools, shopping and restaurants, bi-level home has a large fenced back yard and wonderful open floor plan. Featuring hardwood floors, newer windows, A/C, New Carpet, New Luxery Vinyl floors, and two car garage, this 4 bedroom two bathroom home has everything you are looking for!
Zillow last checked: 8 hours ago
Listing updated: March 09, 2023 at 01:48pm
Listed by:
JP Fluellen 307-772-1184,
Real Broker, LLC
Bought with:
Shaelene Lamb
Coldwell Banker, The Property Exchange
Source: Cheyenne BOR,MLS#: 88450
Facts & features
Interior
Bedrooms & bathrooms
- Bedrooms: 4
- Bathrooms: 2
- Full bathrooms: 2
- Main level bathrooms: 1
Primary bedroom
- Level: Main
- Area: 144
- Dimensions: 12 x 12
Bedroom 2
- Level: Main
- Area: 130
- Dimensions: 10 x 13
Bedroom 3
- Level: Lower
- Area: 117
- Dimensions: 9 x 13
Bedroom 4
- Level: Lower
- Area: 156
- Dimensions: 13 x 12
Bathroom 1
- Features: Full
- Level: Main
Bathroom 2
- Features: Full
- Level: Lower
Dining room
- Level: Main
- Area: 154
- Dimensions: 11 x 14
Family room
- Level: Lower
- Area: 368
- Dimensions: 16 x 23
Kitchen
- Level: Main
- Area: 154
- Dimensions: 11 x 14
Living room
- Level: Upper
- Area: 294
- Dimensions: 14 x 21
Heating
- Forced Air, Natural Gas
Cooling
- Central Air
Appliances
- Included: Dishwasher, Disposal, Microwave, Range, Refrigerator
- Laundry: Lower Level
Features
- Separate Dining
- Flooring: Hardwood
- Windows: Low Emissivity Windows, Bay Window(s)
- Has basement: Yes
- Number of fireplaces: 1
- Fireplace features: One, Wood Burning
Interior area
- Total structure area: 1,940
- Total interior livable area: 1,940 sqft
- Finished area above ground: 1,015
Property
Parking
- Total spaces: 2
- Parking features: 2 Car Attached
- Attached garage spaces: 2
Accessibility
- Accessibility features: None
Features
- Levels: Bi-Level
- Patio & porch: Patio
- Fencing: Back Yard
Lot
- Size: 7,405 sqft
- Dimensions: 7408
Details
- Additional structures: Utility Shed
- Parcel number: 11129000200030
- Special conditions: Arms Length Sale
Construction
Type & style
- Home type: SingleFamily
- Property subtype: City Residential, Residential
Materials
- Brick, Wood/Hardboard
- Foundation: Basement
- Roof: Composition/Asphalt
Condition
- New construction: No
- Year built: 1975
Utilities & green energy
- Electric: Black Hills Energy
- Gas: Black Hills Energy
- Sewer: City Sewer
- Water: Public
- Utilities for property: Cable Connected
Community & neighborhood
Location
- Region: Cheyenne
- Subdivision: Anderson Est
Other
Other facts
- Listing agreement: N
- Listing terms: Cash,Conventional,FHA,VA Loan
Price history
| Date | Event | Price |
|---|---|---|
| 1/27/2023 | Sold | -- |
Source: | ||
| 1/2/2023 | Pending sale | $320,000$165/sqft |
Source: | ||
| 12/18/2022 | Listed for sale | $320,000+23.1%$165/sqft |
Source: | ||
| 12/18/2019 | Listing removed | $259,900$134/sqft |
Source: Coldwell Banker, The Property Exchange #76798 | ||
| 12/17/2019 | Listed for sale | $259,900$134/sqft |
Source: Coldwell Banker, The Property Exchange #76798 | ||
Public tax history
| Year | Property taxes | Tax assessment |
|---|---|---|
| 2024 | $2,121 +0.8% | $30,001 +0.8% |
| 2023 | $2,105 +6.1% | $29,771 +8.3% |
| 2022 | $1,985 +12.1% | $27,500 +12.4% |
Find assessor info on the county website
Neighborhood: 82009
Nearby schools
GreatSchools rating
- 4/10Buffalo Ridge Elementary SchoolGrades: K-4Distance: 0.2 mi
- 3/10Carey Junior High SchoolGrades: 7-8Distance: 1.4 mi
- 4/10East High SchoolGrades: 9-12Distance: 1.4 mi

