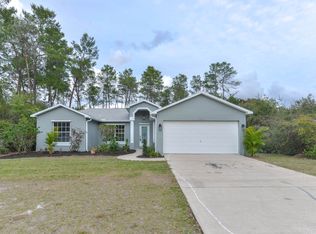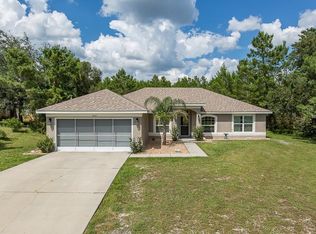Sold for $319,900 on 05/29/25
$319,900
5215 Hope Ln, Spring Hill, FL 34606
3beds
1,420sqft
Single Family Residence
Built in 2002
0.33 Acres Lot
$310,200 Zestimate®
$225/sqft
$1,752 Estimated rent
Home value
$310,200
$273,000 - $354,000
$1,752/mo
Zestimate® history
Loading...
Owner options
Explore your selling options
What's special
This warm welcoming home boasts a lot of character. With 3 bedrooms 2 bathrooms and a 2 car garage there is plenty of room for everyone. Walking through the front door you are greeted with the spacious open concept living room. The dining room is also adjoined and allows for plenty of conversation throughout the open space. The kitchen is where all the magic happens here, where you can be sure to prepare and cook a plentiful meal and serve to the table in the nook area of the kitchen or make your way over to the dining room. The living room also has the added bonus of a wet bar area with a sink and even more cabinetry for added storage. The split floor plan has the two bedrooms off to the right of the home with their bathroom placed between. The master bedroom is off to the left side of the house and exudes lots of character with crown molding throughout, his and her closets, and a sliding glass door right out to your beautiful backyard. The master bathroom has dual vanities and a spa like feel as you step into your pebble stone shower with rainfall shower head. The backyard is fully fenced in and backs up to a 100acre forest parcel owned by SWFMD. Be sure to cool off in the pool or enjoy a cup of coffee as you hear the morning birds in the tranquil atmosphere of this spacious backyard.
Zillow last checked: 8 hours ago
Listing updated: June 09, 2025 at 06:51pm
Listing Provided by:
John Coleman, III 352-556-0909,
HOME LAND REAL ESTATE INC 352-556-0909
Bought with:
Francis Ritchie, 3493647
PEOPLE'S TRUST REALTY
Source: Stellar MLS,MLS#: W7874478 Originating MLS: West Pasco
Originating MLS: West Pasco

Facts & features
Interior
Bedrooms & bathrooms
- Bedrooms: 3
- Bathrooms: 2
- Full bathrooms: 2
Primary bedroom
- Features: Walk-In Closet(s)
- Level: First
- Area: 224 Square Feet
- Dimensions: 14x16
Bedroom 1
- Features: Walk-In Closet(s)
- Level: First
- Area: 144 Square Feet
- Dimensions: 12x12
Bedroom 2
- Features: Walk-In Closet(s)
- Level: First
- Area: 144 Square Feet
- Dimensions: 12x12
Kitchen
- Features: No Closet
- Level: First
- Area: 80 Square Feet
- Dimensions: 8x10
Living room
- Features: No Closet
- Level: First
- Area: 320 Square Feet
- Dimensions: 16x20
Heating
- Electric
Cooling
- Central Air
Appliances
- Included: Bar Fridge, Cooktop, Dishwasher, Electric Water Heater, Exhaust Fan, Microwave, Refrigerator
- Laundry: In Garage
Features
- Ceiling Fan(s), Thermostat, Wet Bar
- Flooring: Carpet, Laminate, Tile
- Doors: French Doors
- Has fireplace: No
Interior area
- Total structure area: 2,060
- Total interior livable area: 1,420 sqft
Property
Parking
- Total spaces: 2
- Parking features: Garage - Attached
- Attached garage spaces: 2
- Details: Garage Dimensions: 20x16
Features
- Levels: One
- Stories: 1
- Has private pool: Yes
- Pool features: Above Ground
- Has view: Yes
- View description: City
Lot
- Size: 0.33 Acres
- Dimensions: 77 x 147
- Features: Irregular Lot
Details
- Additional structures: Shed(s)
- Parcel number: R3232317522015030190
- Zoning: RES
- Special conditions: None
Construction
Type & style
- Home type: SingleFamily
- Architectural style: Contemporary
- Property subtype: Single Family Residence
Materials
- Stucco
- Foundation: Slab
- Roof: Shingle
Condition
- Completed
- New construction: No
- Year built: 2002
Utilities & green energy
- Sewer: Septic Tank
- Water: Public
- Utilities for property: Cable Connected
Community & neighborhood
Location
- Region: Spring Hill
- Subdivision: SPRING HILL
HOA & financial
HOA
- Has HOA: No
Other fees
- Pet fee: $0 monthly
Other financial information
- Total actual rent: 0
Other
Other facts
- Listing terms: Cash,Conventional,FHA,VA Loan
- Ownership: Fee Simple
- Road surface type: Asphalt
Price history
| Date | Event | Price |
|---|---|---|
| 5/29/2025 | Sold | $319,900$225/sqft |
Source: | ||
| 4/17/2025 | Pending sale | $319,900$225/sqft |
Source: | ||
| 4/10/2025 | Listed for sale | $319,9000%$225/sqft |
Source: | ||
| 8/22/2023 | Listing removed | -- |
Source: | ||
| 8/8/2023 | Listed for sale | $320,000+116.9%$225/sqft |
Source: | ||
Public tax history
| Year | Property taxes | Tax assessment |
|---|---|---|
| 2024 | $1,840 +4.8% | $117,552 +3% |
| 2023 | $1,757 +5.6% | $114,128 +3% |
| 2022 | $1,664 +0.7% | $110,804 +3% |
Find assessor info on the county website
Neighborhood: 34606
Nearby schools
GreatSchools rating
- 5/10Spring Hill Elementary SchoolGrades: PK-5Distance: 3.1 mi
- 4/10Fox Chapel Middle SchoolGrades: 6-8Distance: 0.2 mi
- 3/10Weeki Wachee High SchoolGrades: 9-12Distance: 6.3 mi
Schools provided by the listing agent
- Elementary: Spring Hill Elementary
- Middle: Fox Chapel Middle School
- High: Frank W Springstead
Source: Stellar MLS. This data may not be complete. We recommend contacting the local school district to confirm school assignments for this home.
Get a cash offer in 3 minutes
Find out how much your home could sell for in as little as 3 minutes with a no-obligation cash offer.
Estimated market value
$310,200
Get a cash offer in 3 minutes
Find out how much your home could sell for in as little as 3 minutes with a no-obligation cash offer.
Estimated market value
$310,200

