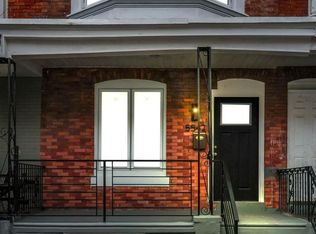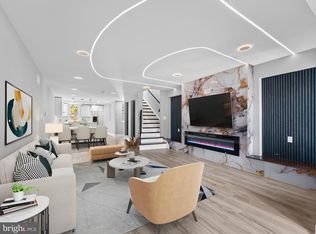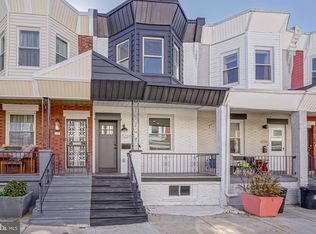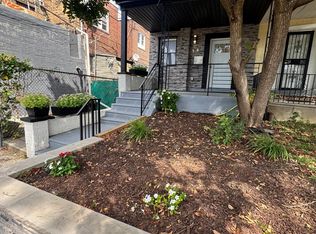Welcome to 5215 Locust Street — a Fully Renovated West Philly Gem! Step into this beautifully reimagined home featuring a stylish full renovation, open-concept living, and timeless finishes throughout. The bright and airy floor plan is enhanced by wide-plank flooring, recessed lighting, and abundant natural light. The living room makes a bold first impression with a decorative fireplace — the perfect blend of cozy and elegant. The gourmet kitchen is a showstopper, boasting quartz countertops, a farmhouse sink, pendant lighting, stainless steel appliances, and a spacious island that makes cooking and entertaining a joy. Just outside the kitchen door, discover your own private urban oasis. The fenced backyard features a raised deck, garden space, and plenty of room to entertain, grill, unwind, or even practice yoga. It’s a truly versatile extension of your living space. Upstairs, you’ll find three generous bedrooms and two spa-inspired full bathrooms with sleek tile work, brass fixtures, and a luxurious primary suite complete with a walk-in shower and hotel-style finishes. The hallway bath features a lighted, anti-fog mirror that adds a touch of modern elegance. Enjoy the convenience of upstairs laundry and a fully finished basement offering flexible space for a rec room, home office, gym, or storage — complete with a walk-in closet. Everything is brand new: HVAC, electric, and plumbing — offering peace of mind and long-term value. Located near Malcolm X Park, public transit, and walking distance to Drexel, UPenn, shops, restaurants, and coffee spots. Just minutes to Center City, the Zoo, PHL Airport, and major museums. This is a growing, high-demand area with new construction and appreciation potential. ✨ Don’t miss out — schedule your showing today and bring your best offer!
For sale
Price cut: $11K (12/4)
$319,000
5215 Locust St, Philadelphia, PA 19139
3beds
2,200sqft
Est.:
Townhouse
Built in 1925
1,275 Square Feet Lot
$316,200 Zestimate®
$145/sqft
$-- HOA
What's special
Sleek tile workQuartz countertopsFully finished basementHotel-style finishesFarmhouse sinkGarden spacePrivate urban oasis
- 31 days |
- 368 |
- 22 |
Zillow last checked: 8 hours ago
Listing updated: December 04, 2025 at 02:34am
Listed by:
Tanae Guerrant 215-688-8340,
Keller Williams Realty Devon-Wayne 6106478300
Source: Bright MLS,MLS#: PAPH2557496
Tour with a local agent
Facts & features
Interior
Bedrooms & bathrooms
- Bedrooms: 3
- Bathrooms: 2
- Full bathrooms: 2
Basement
- Area: 700
Heating
- Central, Natural Gas, Electric
Cooling
- Central Air, Electric
Appliances
- Included: Microwave, Dishwasher, Oven/Range - Gas, Range Hood, Refrigerator, Six Burner Stove, Stainless Steel Appliance(s), Gas Water Heater
- Laundry: Upper Level, Hookup
Features
- Dining Area, Open Floorplan, Kitchen Island, Kitchen - Gourmet, Recessed Lighting, Bathroom - Tub Shower, Upgraded Countertops, Bathroom - Stall Shower, Dry Wall
- Flooring: Tile/Brick, Carpet, Hardwood, Wood, Engineered Wood
- Windows: Bay/Bow
- Basement: Full,Interior Entry,Windows,Finished
- Has fireplace: No
Interior area
- Total structure area: 2,200
- Total interior livable area: 2,200 sqft
- Finished area above ground: 1,500
- Finished area below ground: 700
Video & virtual tour
Property
Parking
- Parking features: Public, Free, On Street
- Has uncovered spaces: Yes
Accessibility
- Accessibility features: None
Features
- Levels: Two
- Stories: 2
- Patio & porch: Deck, Porch
- Exterior features: Lighting, Sidewalks, Street Lights
- Pool features: None
- Fencing: Back Yard,Wood
- Has view: Yes
- View description: City
Lot
- Size: 1,275 Square Feet
- Dimensions: 15.00 x 85.00
- Features: Front Yard, Rear Yard, Urban
Details
- Additional structures: Above Grade, Below Grade
- Parcel number: 602077400
- Zoning: RSA5
- Special conditions: Standard
Construction
Type & style
- Home type: Townhouse
- Architectural style: Traditional
- Property subtype: Townhouse
Materials
- Masonry, Brick, Vinyl Siding
- Foundation: Brick/Mortar, Stone
- Roof: Rubber,Flat
Condition
- Excellent
- New construction: No
- Year built: 1925
Utilities & green energy
- Sewer: Public Sewer
- Water: Public
- Utilities for property: Natural Gas Available, Electricity Available, Water Available, Sewer Available
Green energy
- Energy efficient items: Appliances
Community & HOA
Community
- Subdivision: Walnut Hill
HOA
- Has HOA: No
Location
- Region: Philadelphia
- Municipality: PHILADELPHIA
Financial & listing details
- Price per square foot: $145/sqft
- Tax assessed value: $160,400
- Annual tax amount: $2,245
- Date on market: 11/9/2025
- Listing agreement: Exclusive Right To Sell
- Listing terms: Cash,Conventional,FHA,VA Loan
- Ownership: Fee Simple
- Road surface type: Concrete
Estimated market value
$316,200
$300,000 - $332,000
$1,558/mo
Price history
Price history
| Date | Event | Price |
|---|---|---|
| 12/4/2025 | Price change | $319,000-3.3%$145/sqft |
Source: | ||
| 11/9/2025 | Listed for sale | $330,000+1.9%$150/sqft |
Source: | ||
| 11/8/2025 | Listing removed | $324,000$147/sqft |
Source: | ||
| 10/23/2025 | Price change | $324,000-0.3%$147/sqft |
Source: | ||
| 10/7/2025 | Price change | $325,000-1.5%$148/sqft |
Source: | ||
Public tax history
Public tax history
| Year | Property taxes | Tax assessment |
|---|---|---|
| 2025 | $2,245 +21.7% | $160,400 +21.7% |
| 2024 | $1,845 | $131,800 |
| 2023 | $1,845 +69.2% | $131,800 |
Find assessor info on the county website
BuyAbility℠ payment
Est. payment
$1,855/mo
Principal & interest
$1530
Property taxes
$213
Home insurance
$112
Climate risks
Neighborhood: Cobbs Creek
Nearby schools
GreatSchools rating
- 5/10Hamilton Andrew SchoolGrades: K-8Distance: 0.5 mi
- 3/10Sayre William L Middle SchoolGrades: 9-12Distance: 0.7 mi
Schools provided by the listing agent
- District: Philadelphia City
Source: Bright MLS. This data may not be complete. We recommend contacting the local school district to confirm school assignments for this home.
- Loading
- Loading




