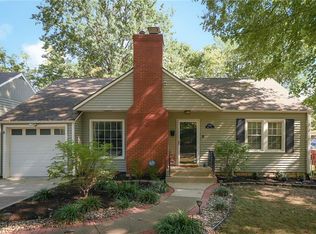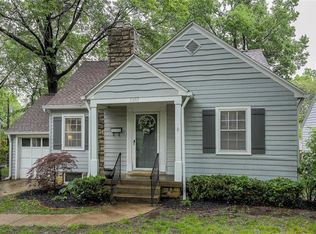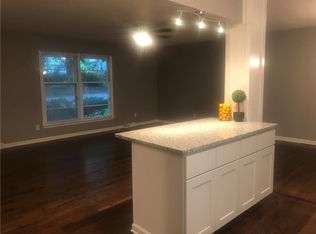Sold
Price Unknown
5215 Maple St, Mission, KS 66202
3beds
1,192sqft
Single Family Residence
Built in 1938
5,662.8 Square Feet Lot
$343,400 Zestimate®
$--/sqft
$2,207 Estimated rent
Home value
$343,400
$319,000 - $367,000
$2,207/mo
Zestimate® history
Loading...
Owner options
Explore your selling options
What's special
Adorable 3 Bedroom Home on a Charming Street in Mission! Walk In to Inviting Living Room with Fireplace and Hardwood Floors. Lots of Updates, Kitchen with Granite Countertops, Custom Cabinets, Tile Backsplash and Stainless Steel Appliances Stay with Home! Dining Room with French Doors out to Deck. Main Level has 2 Guest Bedrooms and a Full Bathroom. Bonus Upper Level Primary Suite with Updated Primary Bathroom, Floor to Ceiling Tiled Shower, Walk in Closet, Plus Built-in Drawers and Storage Cubbies. Full Basement Access from Kitchen for Storage Plus Washer and Dryer Stay! Head out Back to the Large 12x16 Deck and Plenty of Space to Entertain and Enjoy Your Evenings. Patio Below with Hot Tub! Level Fenced Back Yard with Great Shade Trees! Front Yard with Lush Landscaping. Garage with Refrigerator, Newer Driveway and Walkway. Lots of Updates While Keeping its Traditional Charm and Character! Home is a Few Blocks from Newly Updated Rushton Elementary School and the Recently Renovated Waterworks Park, One of Mission’s Best Parks. Nearby Parks, Pools, Library, Community Center, Shopping, Dining, and Highway Access!
Zillow last checked: 8 hours ago
Listing updated: August 07, 2025 at 05:11am
Listing Provided by:
Diane Roberts 913-424-9919,
ReeceNichols - Overland Park,
Jim Roberts 913-208-7973,
ReeceNichols - Overland Park
Bought with:
Hannah Shireman, SP00235395
West Village Realty
Source: Heartland MLS as distributed by MLS GRID,MLS#: 2557720
Facts & features
Interior
Bedrooms & bathrooms
- Bedrooms: 3
- Bathrooms: 2
- Full bathrooms: 2
Primary bedroom
- Features: Ceiling Fan(s), Walk-In Closet(s), Wood Floor
- Level: Second
- Area: 234 Square Feet
- Dimensions: 10 x 22
Bedroom 2
- Features: Cedar Closet(s)
- Level: First
- Area: 156 Square Feet
- Dimensions: 12 x 13
Bedroom 3
- Features: Ceiling Fan(s)
- Level: First
- Area: 110 Square Feet
- Dimensions: 11 x 10
Primary bathroom
- Features: Ceramic Tiles, Shower Only
- Level: Second
- Dimensions: 7 x 8
Bathroom 2
- Features: Ceramic Tiles, Shower Over Tub
- Level: First
- Dimensions: 4.6 x 6.7
Dining room
- Level: First
- Area: 144 Square Feet
- Dimensions: 12 x 12
Kitchen
- Features: Ceramic Tiles, Granite Counters
- Level: First
- Area: 143 Square Feet
- Dimensions: 13 x 11
Living room
- Features: Fireplace, Wood Floor
- Level: First
- Area: 252 Square Feet
- Dimensions: 14 x 18
Heating
- Natural Gas
Cooling
- Electric, Window Unit(s)
Appliances
- Included: Dishwasher, Disposal, Microwave, Built-In Electric Oven, Stainless Steel Appliance(s)
- Laundry: In Basement
Features
- Ceiling Fan(s), Custom Cabinets, Smart Thermostat, Stained Cabinets
- Flooring: Wood
- Windows: Window Coverings, Thermal Windows
- Basement: Interior Entry,Radon Mitigation System,Stone/Rock
- Number of fireplaces: 1
- Fireplace features: Living Room, Wood Burning, Fireplace Screen
Interior area
- Total structure area: 1,192
- Total interior livable area: 1,192 sqft
- Finished area above ground: 1,192
Property
Parking
- Total spaces: 1
- Parking features: Attached, Garage Faces Front
- Attached garage spaces: 1
Features
- Patio & porch: Deck
- Exterior features: Sat Dish Allowed
- Fencing: Wood
Lot
- Size: 5,662 sqft
- Features: Level
Details
- Parcel number: KP7250000C 0017
Construction
Type & style
- Home type: SingleFamily
- Architectural style: Traditional,Tudor
- Property subtype: Single Family Residence
Materials
- Lap Siding, Stone & Frame
- Roof: Composition
Condition
- Year built: 1938
Utilities & green energy
- Sewer: Public Sewer
- Water: City/Public - Verify
Community & neighborhood
Security
- Security features: Smoke Detector(s)
Location
- Region: Mission
- Subdivision: Wiedenmann Ridge
Other
Other facts
- Listing terms: Cash,Conventional,FHA,VA Loan
- Ownership: Private
- Road surface type: Paved
Price history
| Date | Event | Price |
|---|---|---|
| 8/6/2025 | Sold | -- |
Source: | ||
| 7/7/2025 | Pending sale | $340,000$285/sqft |
Source: | ||
| 7/4/2025 | Listed for sale | $340,000$285/sqft |
Source: | ||
| 6/23/2025 | Pending sale | $340,000$285/sqft |
Source: | ||
| 6/20/2025 | Listed for sale | $340,000+126.7%$285/sqft |
Source: | ||
Public tax history
| Year | Property taxes | Tax assessment |
|---|---|---|
| 2024 | $4,412 +3.8% | $35,696 +5.9% |
| 2023 | $4,252 +10.4% | $33,707 +9.5% |
| 2022 | $3,852 | $30,774 +17.7% |
Find assessor info on the county website
Neighborhood: 66202
Nearby schools
GreatSchools rating
- 7/10Rushton Elementary SchoolGrades: PK-6Distance: 0.3 mi
- 5/10Hocker Grove Middle SchoolGrades: 7-8Distance: 3.1 mi
- 4/10Shawnee Mission North High SchoolGrades: 9-12Distance: 1.5 mi
Schools provided by the listing agent
- Elementary: Rushton
- Middle: Hocker Grove
- High: SM North
Source: Heartland MLS as distributed by MLS GRID. This data may not be complete. We recommend contacting the local school district to confirm school assignments for this home.
Get a cash offer in 3 minutes
Find out how much your home could sell for in as little as 3 minutes with a no-obligation cash offer.
Estimated market value
$343,400
Get a cash offer in 3 minutes
Find out how much your home could sell for in as little as 3 minutes with a no-obligation cash offer.
Estimated market value
$343,400


