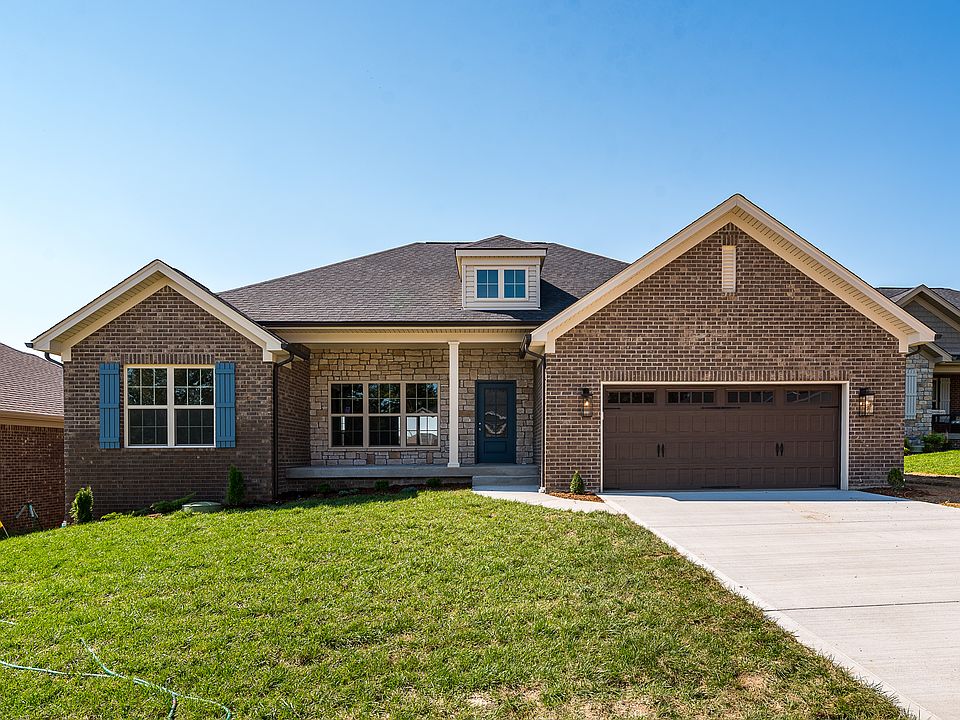OPEN SUN 2-4 PM! Discover practical elegance in this corner townhome within the HAWTHORN GLEN COMMUNITY. Featuring 3 bedrooms, 2.5 baths, and a 2-car attached garage, this two-story home is ideally located off 403 and Salem Noble, providing manageable access and convenience. The corner lot position within Hawthorn Glen affords a spacious side yard. The townhome's interior offers a functional and stylish design, with granite countertops in the kitchen and a layout that includes spacious rooms and an open floor plan. The kitchen, with its island, complements the patio area for versatile living and entertainment options. The master suite includes a large walk-in closet and a bathroom with a double vanity. Constructed primarily with brick, the townhome is built for durability and ease of maintenance. Living here means having access to the community's pool and clubhouse, thanks to the HOA. This townhome in Hawthorn Glen combines comfortable living with the convenience of community amenities, making it more than just a home, but a smart choice for a balanced lifestyle. Sq ft & rm sz approx. #DiscoveryBuilders
New construction
$299,900
5215 N Hampton Court Lot #1519, Charlestown, IN 47111
3beds
1,960sqft
Single Family Residence
Built in 2024
8,712 Square Feet Lot
$300,000 Zestimate®
$153/sqft
$42/mo HOA
What's special
Functional and stylish designCorner lot positionMaster suiteDouble vanityCorner townhomeGranite countertopsConstructed primarily with brick
- 71 days
- on Zillow |
- 75 |
- 2 |
Zillow last checked: 7 hours ago
Listing updated: August 03, 2025 at 01:01pm
Listed by:
David B Bauer,
Schuler Bauer Real Estate Services ERA Powered (N,
Angie Buchanan,
Schuler Bauer Real Estate Services ERA Powered (N
Source: SIRA,MLS#: 202505025 Originating MLS: Southern Indiana REALTORS Association
Originating MLS: Southern Indiana REALTORS Association
Travel times
Schedule tour
Open houses
Facts & features
Interior
Bedrooms & bathrooms
- Bedrooms: 3
- Bathrooms: 3
- Full bathrooms: 2
- 1/2 bathrooms: 1
Primary bedroom
- Description: Flooring: Carpet
- Level: Second
- Dimensions: 13 x 15
Bedroom
- Description: Flooring: Carpet
- Level: Second
- Dimensions: 11 x 13
Bedroom
- Description: Flooring: Carpet
- Level: Second
- Dimensions: 11 x 12
Dining room
- Description: Luxury Vinyl Tile,Flooring: Vinyl
- Level: First
- Dimensions: 11 x 10
Kitchen
- Description: Luxury Vinyl Tile, Granite Countertops,Flooring: Vinyl
- Level: First
- Dimensions: 11 x 10
Other
- Description: Great room. Luxury Vinyl Tile,Flooring: Vinyl
- Level: First
- Dimensions: 15 x 18
Other
- Description: Laundry. Luxury Vinyl Tile,Flooring: Tile
- Level: Second
- Dimensions: 6 x 6
Heating
- Forced Air
Cooling
- Central Air
Appliances
- Included: Dishwasher, Disposal, Microwave, Oven, Range
- Laundry: Laundry Room, Upper Level
Features
- Breakfast Bar, Ceiling Fan(s), Entrance Foyer, Eat-in Kitchen, Kitchen Island, Bath in Primary Bedroom, Open Floorplan, Pantry, Split Bedrooms, Cable TV, Walk-In Closet(s)
- Windows: Thermal Windows
- Has basement: No
- Has fireplace: No
Interior area
- Total structure area: 1,960
- Total interior livable area: 1,960 sqft
- Finished area above ground: 1,960
- Finished area below ground: 0
Property
Parking
- Total spaces: 2
- Parking features: Attached, Garage
- Attached garage spaces: 2
Features
- Levels: Two
- Stories: 2
- Patio & porch: Patio, Porch
- Exterior features: Landscaping, Paved Driveway, Porch, Patio
- Pool features: Association, Community
Lot
- Size: 8,712 Square Feet
- Features: Corner Lot, Dead End
Details
- Parcel number: New or Under Construction
- Zoning: Residential
- Zoning description: Residential
Construction
Type & style
- Home type: SingleFamily
- Architectural style: Two Story
- Property subtype: Single Family Residence
Materials
- Brick, Fiber Cement, Vinyl Siding, Frame, Stone
- Foundation: Poured, Slab
Condition
- New construction: Yes
- Year built: 2024
Details
- Builder model: Westmont#1
- Builder name: Discovery Builders
Utilities & green energy
- Sewer: Public Sewer
- Water: Connected, Public
Community & HOA
Community
- Features: Clubhouse, Pool, Sidewalks
- Subdivision: Hawthorn Glen
HOA
- Has HOA: Yes
- Amenities included: Clubhouse, Pool
- HOA fee: $500 annually
Location
- Region: Charlestown
Financial & listing details
- Price per square foot: $153/sqft
- Annual tax amount: $318
- Date on market: 1/2/2025
- Listing terms: Cash,Conventional,FHA,VA Loan
- Road surface type: Paved
About the community
Transport yourself back to a time of safety, community, and genuine care. Nestled on 157 picturesque acres in Clark County, Indiana, at the crossroads of State Road 403 and Salem Noble Road, Hawthorn Glen offers nearly 300 home sites and seven inviting parks and open spaces. Hawthorn Glen revives the spirit of neighborhood living, where parks and open spaces abound, children play freely, and friends gather on park benches for heartwarming conversations. Rediscover that feeling of home with us at Hawthorn Glen. Breaking away from the ordinary, Hawthorn Glen is a visionary master-planned community, thoughtfully designed with nearly 20 acres of parks and open spaces, meandering streets, and a variety of housing options.
Through the concept of "Coving," this community features an appealing streetscape, enriched with lush landscapes, recreational amenities, and a strong sense of community spirit. Embracing traditional neighborhood design and smart growth principles, Hawthorn Glen offers homeowners the advantages of convenience, distinctiveness, and beauty. Strict architectural standards, coupled with a community swimming pool, clubhouse, and signature entry, make Hawthorn Glen truly unique.
This neighborhood caters to multi-generational living, offering a range of housing options to suit your lifestyle needs. At Hawthorn Glen, life is extraordinary. It's a place where you live, work, and play, experiencing the essence of true community. Join us on this journey of building a genuine neighborhood - Experience Hawthorn Glen.
Community Features: Swimming Pool & Clubhouse, Pedestrian Trails & Sidewalks, Parks & Open Spaces, Varied Housing Options
HOA: $450/year
Source: Discovery Builders

