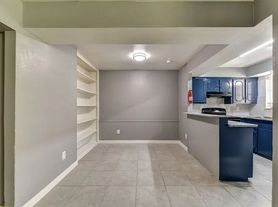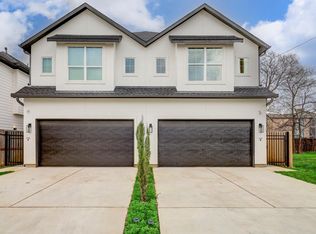3/2/2A Traditional Ranch style home on corner lot, zoned to Kolter Elementary. Hardwood floors throughout open concept layout, kitchen w/Quartzite counters & plentiful storage. Nice location in Westbury 1 w/an additional room which may be used as a study, game room or whatever you choose. Convenient to 610, TX Medical Center, Meyerland shopping, restaurants, etc. Move in ready.
House for rent
$2,500/mo
5215 Stillbrooke Dr, Houston, TX 77035
3beds
1,791sqft
Price may not include required fees and charges.
Singlefamily
Available now
In unit laundry
Attached garage parking
Natural gas
What's special
Corner lotPlentiful storage
- 3 days |
- -- |
- -- |
Zillow last checked: 9 hours ago
Listing updated: December 05, 2025 at 08:32pm
Travel times
Looking to buy when your lease ends?
Consider a first-time homebuyer savings account designed to grow your down payment with up to a 6% match & a competitive APY.
Facts & features
Interior
Bedrooms & bathrooms
- Bedrooms: 3
- Bathrooms: 2
- Full bathrooms: 2
Heating
- Natural Gas
Appliances
- Included: Dishwasher, Dryer, Microwave, Refrigerator, Washer
- Laundry: In Unit
Interior area
- Total interior livable area: 1,791 sqft
Property
Parking
- Parking features: Attached, Other
- Has attached garage: Yes
- Details: Contact manager
Features
- Patio & porch: Patio
- Exterior features: Heating: Gas
Details
- Parcel number: 0840130000001
Construction
Type & style
- Home type: SingleFamily
- Property subtype: SingleFamily
Condition
- Year built: 1958
Community & HOA
Location
- Region: Houston
Financial & listing details
- Lease term: Contact For Details
Price history
| Date | Event | Price |
|---|---|---|
| 12/6/2025 | Listed for rent | $2,500$1/sqft |
Source: Zillow Rentals | ||
| 12/6/2025 | Listing removed | $2,500$1/sqft |
Source: | ||
| 11/8/2025 | Listed for rent | $2,500-12.3%$1/sqft |
Source: | ||
| 8/18/2025 | Pending sale | $420,000$235/sqft |
Source: | ||
| 7/24/2025 | Price change | $420,000-3.9%$235/sqft |
Source: | ||

