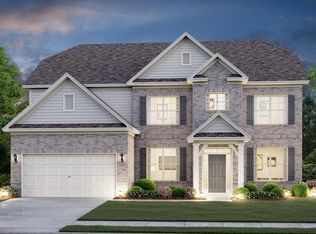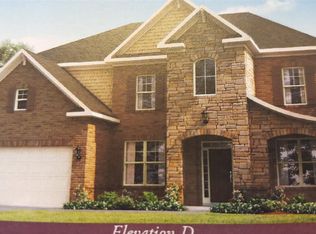Closed
$442,000
5215 Tye Trl, Fairburn, GA 30213
5beds
4,306sqft
Single Family Residence
Built in 2016
7,840.8 Square Feet Lot
$-- Zestimate®
$103/sqft
$3,059 Estimated rent
Home value
Not available
Estimated sales range
Not available
$3,059/mo
Zestimate® history
Loading...
Owner options
Explore your selling options
What's special
Spacious 5-Bedroom Home with Bonus Room & Sunroom - Short Sale Opportunity! With an open floor plan and beautiful hardwood floors throughout, this home offers flexibility and room to grow. A bright enclosed sunroom adds extra living space - perfect for relaxing, entertaining, or creating your own indoor retreat. Located in a desirable neighborhood with top-rated schools, this home is ideal for any buyer looking for space, convenience, and opportunity. Offered as a short sale and sold strictly as-is, this property is ready for your personal touch or investment vision. Homes like this don't stay on the market for long - don't miss your chance!
Zillow last checked: 8 hours ago
Listing updated: September 23, 2025 at 09:20am
Listed by:
Chereese Young 6785950045,
Cox & Company Real Estate, LLC
Bought with:
No Sales Agent, 0
Non-Mls Company
Source: GAMLS,MLS#: 10468689
Facts & features
Interior
Bedrooms & bathrooms
- Bedrooms: 5
- Bathrooms: 4
- Full bathrooms: 4
- Main level bathrooms: 1
- Main level bedrooms: 1
Heating
- Central, Natural Gas
Cooling
- Ceiling Fan(s), Central Air
Appliances
- Included: Dishwasher, Oven/Range (Combo)
- Laundry: In Hall, Upper Level
Features
- Double Vanity, High Ceilings, Separate Shower, Walk-In Closet(s), Wet Bar
- Flooring: Carpet, Hardwood, Laminate
- Basement: None
- Attic: Pull Down Stairs
- Number of fireplaces: 1
Interior area
- Total structure area: 4,306
- Total interior livable area: 4,306 sqft
- Finished area above ground: 4,306
- Finished area below ground: 0
Property
Parking
- Parking features: Garage, Garage Door Opener
- Has garage: Yes
Features
- Levels: Two
- Stories: 2
- Has private pool: Yes
- Pool features: Pool/Spa Combo
- Fencing: Back Yard,Privacy,Wood
Lot
- Size: 7,840 sqft
- Features: None
Details
- Additional structures: Garage(s), Other
- Parcel number: 09F200000954868
- Special conditions: As Is,Short Sale
Construction
Type & style
- Home type: SingleFamily
- Architectural style: Brick Front
- Property subtype: Single Family Residence
Materials
- Brick, Vinyl Siding
- Roof: Composition
Condition
- Resale
- New construction: No
- Year built: 2016
Utilities & green energy
- Sewer: Public Sewer
- Water: Public
- Utilities for property: Underground Utilities
Community & neighborhood
Community
- Community features: Pool, Sidewalks, Street Lights
Location
- Region: Fairburn
- Subdivision: Dodson Woods
HOA & financial
HOA
- Has HOA: Yes
- HOA fee: $750 annually
- Services included: None
Other
Other facts
- Listing agreement: Exclusive Right To Sell
- Listing terms: Cash,Conventional,FHA
Price history
| Date | Event | Price |
|---|---|---|
| 7/23/2025 | Sold | $442,000-1.8%$103/sqft |
Source: | ||
| 7/15/2025 | Pending sale | $450,000$105/sqft |
Source: | ||
| 7/10/2025 | Listed for sale | $450,000$105/sqft |
Source: | ||
| 6/21/2025 | Pending sale | $450,000$105/sqft |
Source: | ||
| 5/23/2025 | Price change | $450,000-10%$105/sqft |
Source: | ||
Public tax history
| Year | Property taxes | Tax assessment |
|---|---|---|
| 2024 | $1,777 -33.3% | $185,040 |
| 2023 | $2,664 -12.4% | $185,040 +31.7% |
| 2022 | $3,040 +0.4% | $140,480 +3% |
Find assessor info on the county website
Neighborhood: 30213
Nearby schools
GreatSchools rating
- 8/10Liberty Point Elementary SchoolGrades: PK-5Distance: 0.8 mi
- 7/10Renaissance Middle SchoolGrades: 6-8Distance: 2.4 mi
- 4/10Langston Hughes High SchoolGrades: 9-12Distance: 3.1 mi
Schools provided by the listing agent
- Elementary: Liberty Point
- Middle: Renaissance
- High: Langston Hughes
Source: GAMLS. This data may not be complete. We recommend contacting the local school district to confirm school assignments for this home.

Get pre-qualified for a loan
At Zillow Home Loans, we can pre-qualify you in as little as 5 minutes with no impact to your credit score.An equal housing lender. NMLS #10287.


