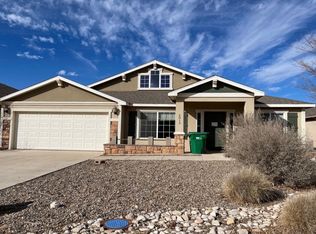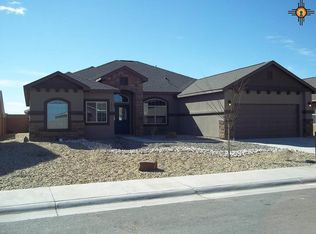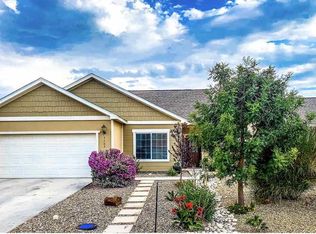This home features and impressive large master suite, covered patio for all occasions and the spare rooms that have plenty of space. All rooms are upstairs with laundry room as well. There is a half bath downstairs for guest. The counter tops in the kitchen are a beautiful granite. It is a must see!
This property is off market, which means it's not currently listed for sale or rent on Zillow. This may be different from what's available on other websites or public sources.


