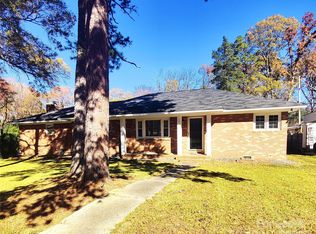Mint Hill, NC - Town House - $2,095.00 Available December 2025
Built in 2023, this stunning 3BR/2.5BA end-unit townhome combines modern style with upgrades throughout. Enjoy 9-foot ceilings on both levels, enhancing the homes open, airy feel. A continuation of the open-concept, the main floor features a spacious kitchen with granite counter tops, stainless steel appliances, under-cabinet lighting, and a 5-burner gas range/oven for the household Chef. The adjoining great room and dining area provide a bright, comfortable space for gatherings.
Upstairs, the large primary suite offers tray ceilings and two walk-in closets. Secondary bedrooms have great natural light with spacious closets/storage.
Washer/Dryer are included and also located on the second floor.
Additional features: 2-car rear-load garage with opener. Lawn care is included.
McEwen Village offers exceptional community amenities such as a pond/lake, walking trails, and playground.
Townhouse for rent
$2,095/mo
5216 Kinsbridge Dr, Mint Hill, NC 28227
3beds
1,889sqft
Price may not include required fees and charges.
Townhouse
Available now
No pets
Air conditioner, central air
In unit laundry
2 Attached garage spaces parking
Natural gas, forced air
What's special
Under-cabinet lightingOpen airy feelStainless steel appliances
- 7 days |
- -- |
- -- |
Zillow last checked: 9 hours ago
Listing updated: December 02, 2025 at 11:38pm
Travel times
Looking to buy when your lease ends?
Consider a first-time homebuyer savings account designed to grow your down payment with up to a 6% match & a competitive APY.
Facts & features
Interior
Bedrooms & bathrooms
- Bedrooms: 3
- Bathrooms: 3
- Full bathrooms: 2
- 1/2 bathrooms: 1
Heating
- Natural Gas, Forced Air
Cooling
- Air Conditioner, Central Air
Appliances
- Included: Dishwasher, Disposal, Dryer, Microwave, Refrigerator, Stove, Washer
- Laundry: In Unit
Interior area
- Total interior livable area: 1,889 sqft
Property
Parking
- Total spaces: 2
- Parking features: Attached, Garage, Covered
- Has attached garage: Yes
- Details: Contact manager
Features
- Patio & porch: Porch
- Exterior features: , Great Room, Heating system: ForcedAir, Heating: Gas, Landscaping included in rent, Lawn Care included in rent, Pets Conditional (250 non refundable deposit)
Details
- Parcel number: 13706741
Construction
Type & style
- Home type: Townhouse
- Property subtype: Townhouse
Condition
- Year built: 2023
Building
Management
- Pets allowed: No
Community & HOA
Location
- Region: Mint Hill
Financial & listing details
- Lease term: Contact For Details
Price history
| Date | Event | Price |
|---|---|---|
| 11/27/2025 | Listed for rent | $2,095-4.8%$1/sqft |
Source: Zillow Rentals | ||
| 11/13/2025 | Listing removed | $2,200$1/sqft |
Source: Zillow Rentals | ||
| 10/15/2025 | Price change | $2,200-12%$1/sqft |
Source: Zillow Rentals | ||
| 10/3/2025 | Listed for rent | $2,500$1/sqft |
Source: Zillow Rentals | ||
| 9/8/2025 | Sold | $383,000-1.5%$203/sqft |
Source: | ||

