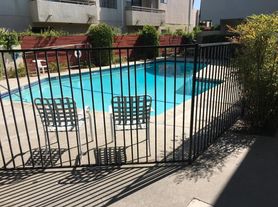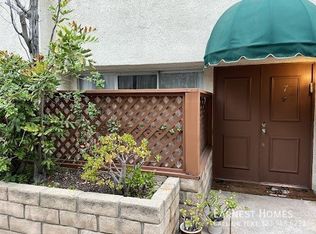Modern Townhome in Villa Espana of Encino!
This spacious home features elegant hardwood floors and recessed lighting throughout, creating a modern and inviting atmosphere.
The living room boasts soaring ceilings and a stunning marble-tiled gas fireplace, offering the perfect space to relax or entertain. A second fireplace in the primary suite adds warmth and sophistication. French doors lead to a tastefully remodeled en-suite bathroom, complete with a walk-in closet. The primary bedroom also enjoys a private entrance to an additional balcony with serene panoramic hillside views.
The fully remodeled kitchen is a chef's dream, showcasing modern ceramic tile flooring, granite countertops, a glass mosaic backsplash, and a large pantry. Adjacent to the kitchen, the dining area provides seamless access for entertaining and serving.
Enjoy indoor-outdoor living with a spacious patio off the living room and the convenience of an attached two-car garage with a washer and dryer.
Community amenities include a large recreation room, sparkling pool, relaxing spa, sauna, and ample guest parking. This home is the perfect blend of comfort, style, and convenience in one of Encino's most sought-after communities.
Townhouse for rent
$3,950/mo
5216 Lindley Ave UNIT 2, Encino, CA 91316
2beds
1,768sqft
Price may not include required fees and charges.
Townhouse
Available now
-- Pets
Central air
In garage laundry
2 Attached garage spaces parking
Central, fireplace
What's special
Sparkling poolMarble-tiled gas fireplaceRemodeled en-suite bathroomPanoramic hillside viewsSpacious patioElegant hardwood floorsModern ceramic tile flooring
- 60 days
- on Zillow |
- -- |
- -- |
Travel times
Renting now? Get $1,000 closer to owning
Unlock a $400 renter bonus, plus up to a $600 savings match when you open a Foyer+ account.
Offers by Foyer; terms for both apply. Details on landing page.
Facts & features
Interior
Bedrooms & bathrooms
- Bedrooms: 2
- Bathrooms: 3
- Full bathrooms: 2
- 1/2 bathrooms: 1
Rooms
- Room types: Dining Room, Family Room
Heating
- Central, Fireplace
Cooling
- Central Air
Appliances
- Included: Dishwasher, Dryer, Freezer, Oven, Refrigerator, Washer
- Laundry: In Garage, In Unit, Inside
Features
- All Bedrooms Up, Balcony, Bar, Built-in Features, Dry Bar, High Ceilings, Open Floorplan, Primary Suite, Separate/Formal Dining Room, Walk In Closet, Walk-In Closet(s)
- Flooring: Laminate
- Has basement: Yes
- Has fireplace: Yes
Interior area
- Total interior livable area: 1,768 sqft
Property
Parking
- Total spaces: 2
- Parking features: Attached, Garage, Private, Covered
- Has attached garage: Yes
- Details: Contact manager
Features
- Exterior features: All Bedrooms Up, Architecture Style: Mid-Century Modern, Association, Balcony, Bar, Barbecue, Bedroom, Built-in Features, Clubhouse, Community, Dry Bar, Entry/Foyer, Family Room, Flooring: Laminate, Game Room, Garage, Gas, Gated, Gated Community, Heating system: Central, High Ceilings, In Garage, Inside, Kitchen, Laundry, Living Room, Mirrored Closet Door(s), Open Floorplan, Parking, Pool, Primary Bathroom, Primary Bedroom, Primary Suite, Private, Security Gate, Separate/Formal Dining Room, Sidewalks, Terrace, View Type: None, Walk In Closet, Walk-In Closet(s)
- Has spa: Yes
- Spa features: Hottub Spa
- Has view: Yes
- View description: Contact manager
Details
- Parcel number: 2162005060
Construction
Type & style
- Home type: Townhouse
- Architectural style: Modern
- Property subtype: Townhouse
Condition
- Year built: 1966
Community & HOA
Community
- Features: Clubhouse
- Security: Gated Community
Location
- Region: Encino
Financial & listing details
- Lease term: 12 Months,Negotiable
Price history
| Date | Event | Price |
|---|---|---|
| 9/22/2025 | Price change | $3,950-7.1%$2/sqft |
Source: CRMLS #SR25173606 | ||
| 9/3/2025 | Price change | $4,250-5.6%$2/sqft |
Source: CRMLS #SR25173606 | ||
| 8/5/2025 | Listed for rent | $4,500-8.2%$3/sqft |
Source: CRMLS #SR25173606 | ||
| 7/23/2025 | Listing removed | $4,900$3/sqft |
Source: Zillow Rentals | ||
| 7/3/2025 | Price change | $4,900-5.8%$3/sqft |
Source: Zillow Rentals | ||

