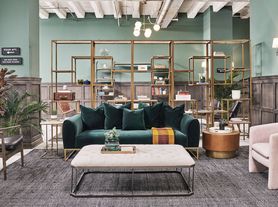This top-floor two-bedroom, two-bath condo offers a bright, comfortable layout on one of Edgewater's most appealing tree-lined streets. A traditional foyer leads into a home with hardwood floors, ten-foot ceilings, a living room with a wood-burning fireplace, and a recently updated kitchen that opens to the dining area. The kitchen features white Shaker cabinets, quartz counters, a breakfast bar, pendant lighting, and stainless steel appliances, with a full-size washer and dryer located just off the space. The primary bedroom includes a large walk-in closet with built-ins and an updated bath, and a spacious back deck provides room for grilling or relaxing outdoors. A large storage closet is included, and an outdoor parking space is available for rent in the secure gated lot. The building is a well-maintained, six-unit brick property close to express buses, the Red Line, Andersonville restaurants and shops, Foster Beach, parks, and Mariano's. Parking space in gated secure lot behind building available for $300/month.
House for rent
$2,800/mo
5216 N Kenmore Ave #3S, Chicago, IL 60640
2beds
1,300sqft
Price may not include required fees and charges.
Singlefamily
Available now
Cats, dogs OK
Central air
1 Parking space parking
Forced air, fireplace
What's special
Tree-lined streetsTen-foot ceilingsUpdated bathRecently updated kitchenPendant lightingBreakfast barBright comfortable layout
- 1 hour |
- -- |
- -- |
Travel times
Looking to buy when your lease ends?
Consider a first-time homebuyer savings account designed to grow your down payment with up to a 6% match & a competitive APY.
Facts & features
Interior
Bedrooms & bathrooms
- Bedrooms: 2
- Bathrooms: 2
- Full bathrooms: 2
Rooms
- Room types: Walk In Closet
Heating
- Forced Air, Fireplace
Cooling
- Central Air
Features
- High Ceilings, Storage, Walk In Closet, Walk-In Closet(s)
- Flooring: Hardwood
- Has fireplace: Yes
Interior area
- Total interior livable area: 1,300 sqft
Property
Parking
- Total spaces: 1
- Details: Contact manager
Features
- Patio & porch: Deck
- Exterior features: Deck, Exterior Maintenance included in rent, Gardener included in rent, Heating system: Forced Air, High Ceilings, No Disability Access, Snow Removal included in rent, Storage, Walk In Closet, Water included in rent
Details
- Parcel number: 14082110441003
Construction
Type & style
- Home type: SingleFamily
- Property subtype: SingleFamily
Condition
- Year built: 1909
Utilities & green energy
- Utilities for property: Water
Community & HOA
Location
- Region: Chicago
Financial & listing details
- Lease term: Contact For Details
Price history
| Date | Event | Price |
|---|---|---|
| 11/22/2025 | Listed for rent | $2,800$2/sqft |
Source: MRED as distributed by MLS GRID #12522546 | ||
| 5/12/2022 | Sold | $385,000+2.7%$296/sqft |
Source: | ||
| 4/27/2022 | Pending sale | $375,000$288/sqft |
Source: | ||
| 4/5/2022 | Contingent | $375,000$288/sqft |
Source: | ||
| 3/31/2022 | Listed for sale | $375,000+68.9%$288/sqft |
Source: | ||
