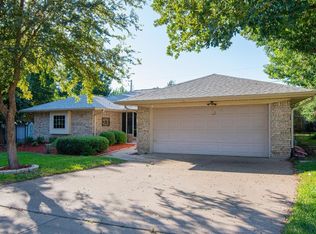Sold on 09/11/25
Price Unknown
5216 Wind Rock Ct, Arlington, TX 76017
3beds
1,916sqft
Single Family Residence
Built in 1980
4,399.56 Square Feet Lot
$-- Zestimate®
$--/sqft
$1,859 Estimated rent
Home value
Not available
Estimated sales range
Not available
$1,859/mo
Zestimate® history
Loading...
Owner options
Explore your selling options
What's special
Nestled at the end of a quiet cul-de-sac in the established Overland Stage Estates neighborhood, this 3-bedroom, 2-bath home offers privacy, character, and a warm welcome from the moment you arrive. Lush green grass, mature trees, and manicured landscaping give this home beautiful curb appeal. A long driveway with a wrought iron fence leads to the spacious backyard and rear-entry garage. The large stamped-concrete patio adds to the beauty and is perfect for gatherings, while the attached gazebo — strung with twinkle lights — sets the mood for entertaining under the stars. Inside, the living room’s hardwood floors, cozy gas fireplace, and vaulted ceilings create a spacious yet inviting atmosphere. The sun-filled solarium, complete with built-in hose bib, is a plant lover’s dream. The kitchen features updated countertops, an eat-in area, and an adjoining dining room that provides plenty of seating for meals. The primary suite, tucked at the back of the home, offers private patio access, two separate closets, and an en-suite bath designed for personal space. One secondary bedroom includes a built-in desk and walk-in closet, while the fully updated secondary bath boasts a neutral, timeless palette. Walkable to Cliff Nelson Park, this city facility is complete with a pond, community center with weight room, playground, and tennis or pickleball courts. Convenient access to I-20 and 287 makes commuting a breeze. Located in the sought-after Arlington Martin school district, this home combines location, charm, and enduring value. NEW ROOF BEING INSTALLED THE WEEK OF 8-18.
Zillow last checked: 8 hours ago
Listing updated: September 11, 2025 at 09:46am
Listed by:
Terre Coble 0658824 817-905-3933,
Keller Williams Lonestar DFW 817-795-2500
Bought with:
Omar Qatawneh
Realty Associates
Source: NTREIS,MLS#: 21031613
Facts & features
Interior
Bedrooms & bathrooms
- Bedrooms: 3
- Bathrooms: 2
- Full bathrooms: 2
Primary bedroom
- Features: Ceiling Fan(s), Dual Sinks, En Suite Bathroom, Garden Tub/Roman Tub, Separate Shower, Walk-In Closet(s)
- Level: First
- Dimensions: 16 x 15
Bedroom
- Level: First
- Dimensions: 11 x 10
Bedroom
- Level: First
- Dimensions: 12 x 11
Breakfast room nook
- Level: First
- Dimensions: 10 x 10
Dining room
- Level: First
- Dimensions: 12 x 12
Kitchen
- Features: Built-in Features, Eat-in Kitchen, Granite Counters, Pantry
- Level: First
- Dimensions: 9 x 12
Living room
- Features: Built-in Features, Ceiling Fan(s), Fireplace
- Level: First
- Dimensions: 20 x 16
Sunroom
- Level: First
- Dimensions: 5 x 5
Utility room
- Level: First
- Dimensions: 8 x 5
Heating
- Central, Heat Pump
Cooling
- Central Air, Ceiling Fan(s), Electric
Appliances
- Included: Dishwasher, Electric Cooktop, Electric Oven, Disposal, Gas Water Heater, Microwave
Features
- Built-in Features, Chandelier, Decorative/Designer Lighting Fixtures, Eat-in Kitchen, Granite Counters, High Speed Internet, Pantry, Cable TV, Walk-In Closet(s)
- Flooring: Carpet, Ceramic Tile, Hardwood
- Has basement: No
- Number of fireplaces: 1
- Fireplace features: Gas, Gas Log, Gas Starter, Living Room, Masonry
Interior area
- Total interior livable area: 1,916 sqft
Property
Parking
- Total spaces: 2
- Parking features: Additional Parking, Concrete, Door-Single, Driveway, Garage, Garage Door Opener, Lighted, Garage Faces Rear
- Attached garage spaces: 2
- Has uncovered spaces: Yes
Features
- Levels: One
- Stories: 1
- Patio & porch: Covered
- Exterior features: Private Yard, Storage
- Pool features: None
- Fencing: Wood
Lot
- Size: 4,399 sqft
- Features: Back Yard, Cul-De-Sac, Interior Lot, Lawn, Landscaped, Many Trees, Subdivision, Sprinkler System, Few Trees
Details
- Parcel number: 02088312
Construction
Type & style
- Home type: SingleFamily
- Architectural style: Detached
- Property subtype: Single Family Residence
Condition
- Year built: 1980
Utilities & green energy
- Sewer: Public Sewer
- Water: Public
- Utilities for property: Natural Gas Available, Sewer Available, Separate Meters, Water Available, Cable Available
Community & neighborhood
Community
- Community features: Curbs
Location
- Region: Arlington
- Subdivision: Overland Stage Estates
Other
Other facts
- Listing terms: Cash,Conventional,FHA,VA Loan
Price history
| Date | Event | Price |
|---|---|---|
| 9/11/2025 | Sold | -- |
Source: NTREIS #21031613 | ||
| 8/23/2025 | Pending sale | $325,000$170/sqft |
Source: NTREIS #21031613 | ||
| 8/20/2025 | Contingent | $325,000$170/sqft |
Source: NTREIS #21031613 | ||
| 8/15/2025 | Listed for sale | $325,000$170/sqft |
Source: NTREIS #21031613 | ||
Public tax history
| Year | Property taxes | Tax assessment |
|---|---|---|
| 2016 | $871 -4.3% | $82,984 +1.3% |
| 2015 | $910 | $81,921 +18.6% |
| 2014 | $910 | $69,100 |
Find assessor info on the county website
Neighborhood: Southwest
Nearby schools
GreatSchools rating
- 8/10Wood Elementary SchoolGrades: PK-6Distance: 1.6 mi
- 6/10Boles Junior High SchoolGrades: 7-8Distance: 1.5 mi
- 5/10Martin High SchoolGrades: 9-12Distance: 0.9 mi
Schools provided by the listing agent
- Elementary: Wood
- High: Martin
- District: Arlington ISD
Source: NTREIS. This data may not be complete. We recommend contacting the local school district to confirm school assignments for this home.
