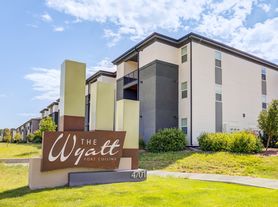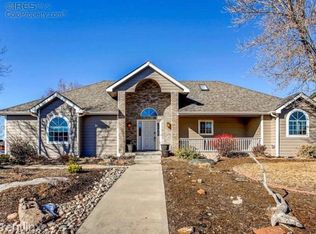Enjoy Front Range Views
Step inside to discover a bright, open-concept living area with plenty of natural light, a modern kitchen with ample cabinetry and updated appliances, and a cozy dining space ideal for entertaining. The primary suite boasts a walk-in closet and a private bath for added comfort.
Enjoy outdoor living with a private backyard, perfect for relaxing weekends or casual gatherings. Additional features include an attached 2-car garage, in-unit laundry, and central heating and cooling.
Conveniently located near schools, parks, shopping centers, and major commuter routes, this home is a fantastic rental opportunity you won't want to miss.
House for rent
$2,900/mo
5217 Alberta Falls St, Timnath, CO 80547
4beds
2,338sqft
Price may not include required fees and charges.
Single family residence
Available now
Cats, dogs OK
-- A/C
-- Laundry
-- Parking
-- Heating
What's special
Front range viewsPrivate backyardCozy dining spacePlenty of natural light
- 11 days
- on Zillow |
- -- |
- -- |
Travel times
Renting now? Get $1,000 closer to owning
Unlock a $400 renter bonus, plus up to a $600 savings match when you open a Foyer+ account.
Offers by Foyer; terms for both apply. Details on landing page.
Facts & features
Interior
Bedrooms & bathrooms
- Bedrooms: 4
- Bathrooms: 3
- Full bathrooms: 3
Features
- Walk In Closet
Interior area
- Total interior livable area: 2,338 sqft
Property
Parking
- Details: Contact manager
Features
- Exterior features: Walk In Closet
Details
- Parcel number: 8601328011
Construction
Type & style
- Home type: SingleFamily
- Property subtype: Single Family Residence
Community & HOA
Location
- Region: Timnath
Financial & listing details
- Lease term: Contact For Details
Price history
| Date | Event | Price |
|---|---|---|
| 9/29/2025 | Listing removed | $615,000$263/sqft |
Source: | ||
| 9/24/2025 | Listed for rent | $2,900-7.9%$1/sqft |
Source: Zillow Rentals | ||
| 9/4/2025 | Price change | $615,000-1.6%$263/sqft |
Source: | ||
| 8/4/2025 | Price change | $625,000-1.6%$267/sqft |
Source: | ||
| 7/8/2025 | Listed for sale | $635,000+33.7%$272/sqft |
Source: | ||

