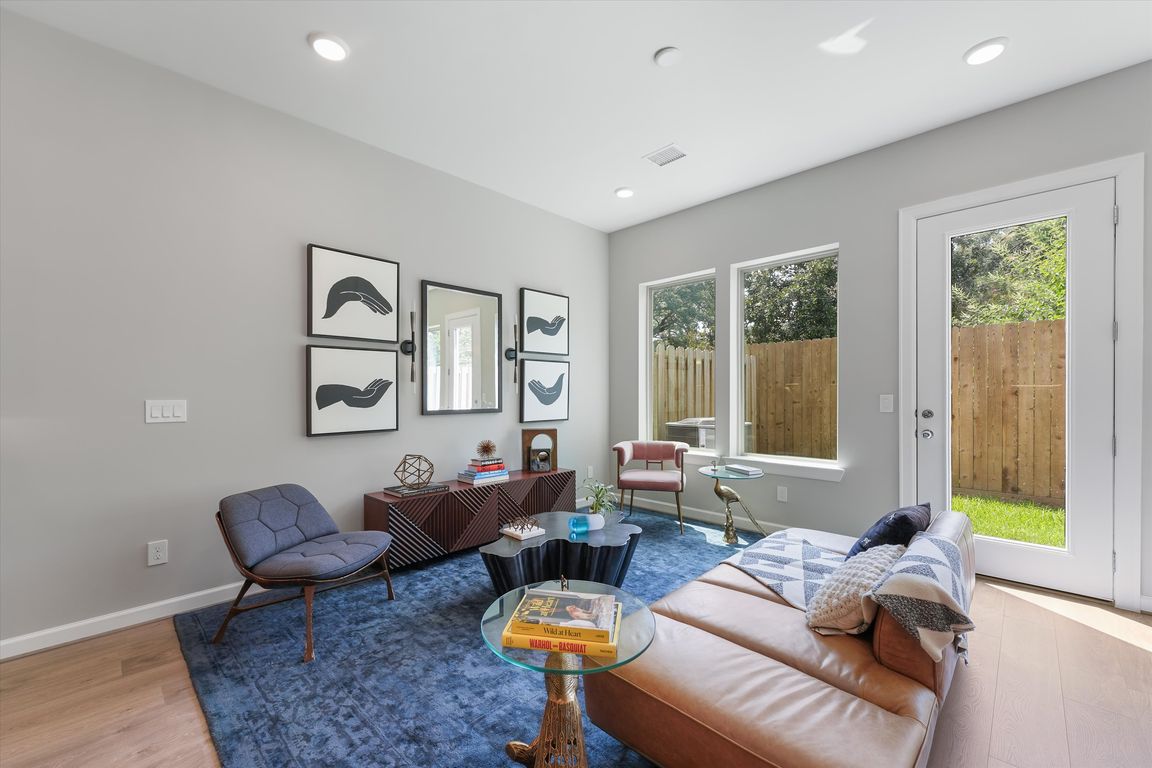Open: Sat 1pm-4pm

New construction
$424,700
3beds
1,806sqft
5217 Amber Sunrise Dr, Houston, TX 77018
3beds
1,806sqft
Single family residence
Built in 2025
2,012 sqft
2 Attached garage spaces
$235 price/sqft
What's special
Private backyard oasisOpen-concept living spaceNatural lightSleek quartz countersSoaking tubOversized islandPrivate driveways
0% DOWN! Pinehollow by Farb Homes isn’t just another community. It is a thoughtfully curated, gated enclave designed for today’s lifestyle. Coveted private driveways for each home. Step inside this two-story detached home where natural light pours into an open-concept living space. The chef’s kitchen steals the show with sleek quartz ...
- 22 days |
- 897 |
- 32 |
Source: HAR,MLS#: 72838910
Travel times
Living Room
Kitchen
Primary Bedroom
Zillow last checked: 7 hours ago
Listing updated: October 06, 2025 at 02:04pm
Listed by:
Ashwin Kewalramani TREC #0700464 713-373-7401,
New Age,
Gabrielle Cos
Source: HAR,MLS#: 72838910
Facts & features
Interior
Bedrooms & bathrooms
- Bedrooms: 3
- Bathrooms: 3
- Full bathrooms: 2
- 1/2 bathrooms: 1
Heating
- Natural Gas, Zoned
Cooling
- Electric, Zoned
Appliances
- Included: Disposal, Gas Oven, Microwave, Gas Range, Dishwasher
- Laundry: Electric Dryer Hookup, Gas Dryer Hookup, Washer Hookup
Features
- Formal Entry/Foyer, High Ceilings, All Bedrooms Down, En-Suite Bath, Primary Bed - 2nd Floor, Walk-In Closet(s)
- Flooring: Carpet, Tile, Vinyl
- Windows: Insulated/Low-E windows
Interior area
- Total structure area: 1,806
- Total interior livable area: 1,806 sqft
Video & virtual tour
Property
Parking
- Total spaces: 2
- Parking features: Attached
- Attached garage spaces: 2
Features
- Stories: 2
- Exterior features: Back Green Space
- Fencing: Back Yard
Lot
- Size: 2,012.47 Square Feet
- Features: Back Yard, Subdivided, 0 Up To 1/4 Acre
Details
- Parcel number: 1456260010007
Construction
Type & style
- Home type: SingleFamily
- Architectural style: Traditional
- Property subtype: Single Family Residence
Materials
- Batts Insulation, Cement Siding, Wood Siding
- Foundation: Slab
- Roof: Composition
Condition
- New construction: Yes
- Year built: 2025
Details
- Builder name: Farb Homes
Utilities & green energy
- Sewer: Public Sewer
- Water: Public
Green energy
- Energy efficient items: Thermostat, HVAC>13 SEER
Community & HOA
Community
- Subdivision: Pinemont Oaks Extn
HOA
- Has HOA: Yes
Location
- Region: Houston
Financial & listing details
- Price per square foot: $235/sqft
- Annual tax amount: $3,805
- Date on market: 9/15/2025
- Listing terms: Cash,Conventional,FHA,Investor,VA Loan
- Road surface type: Concrete