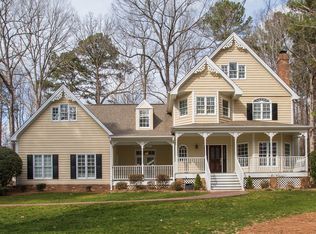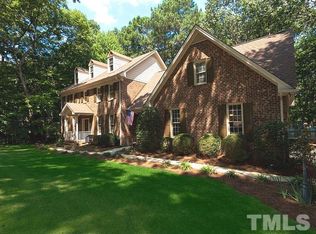MAIN FLOOR LIVING on 2 ACRES! Private wood backyard w/ LARGE deck for entertaining. Site finished hrdwds, NEWER roof, NEWER Smart System HVAC/Heat Pump (2017), NEW Tankless WH (2019) & ALL skylights replaced. Whole house automatic generator & oversized finished 2 car grg. 42" cabinets, trash compactor, double oven, range hood & walk-in pantry! Spacious LR w/ vaulted ceiling & propane burning FP w/ stone surround. Office/Study or 4th bdrm. Mst Ste w/ priv deck access, steam shwr, dual vanity & jetted tub!
This property is off market, which means it's not currently listed for sale or rent on Zillow. This may be different from what's available on other websites or public sources.

