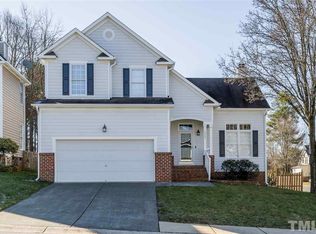BEAUTIFULLY UPDATED 4 BR/BONUS IN SOUGHT AFTER HARRINGTON GROVE. KITCHEN FEATURES GRANITE COUNTERTOPS, STAINLESS APPLIANCES, WINE FRIDGE, & CENTER ISLAND. LRG FAMILY ROOM W/GAS LOG FP & SEPARATE DR OFFERS OPEN FLOW FLOORPLAN. LRG MBR W/WALK IN CLOSET & SPACIOUS SECONDARY BR'S. EXTRA LRG 4TH BR/BONUS OFFERS WALK IN CLOSET & BUILT-IN SHELVING. GREAT DECK W/RETRACTABLE AWNING & GAS LINE FOR GRILLING OVERLOOKS BACK YARD PERFECT FOR PLAY! POOL & TENNIS OPTIONAL. EASY ACCESS TO I540, RTP, RDU & BRIER CREEK.
This property is off market, which means it's not currently listed for sale or rent on Zillow. This may be different from what's available on other websites or public sources.
