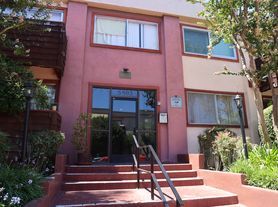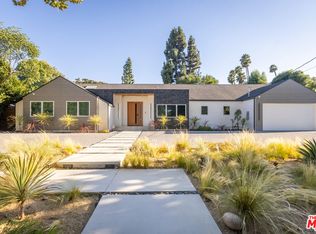Welcome to the home that has it all! You will appreciate the high ceilings and recessed lighting throughout the home. Beautiful custom double doors open to a stunning crystal chandelier in the entry and the large, airy living room complete with fireplace. Adjecent to the living room is the dining room and staircase to the upstairs. The staircase design complements the front double doors. The spacious kitchen features stainless steel appliances, a large window overlooking the back yard, and a large island with plenty of storage and place to eat in the kitchen. The kitchen opens to a nice spacious TV room with access to the outside. Enjoy five bedrooms, five baths with each bedroom having its own en-suite bathroom. There is one bedroom and bathroom downstairs and the rest are upstairs. The light and bright home features a large master bedroom with a walk in closet, balcony perfect for morning coffee and a generous sized master bath with dual sinks, vanity, large soaking tub and a large walk in shower with multiple shower heads. The backyard features a spa to relax and unwind. It is close Ventura Blvd, shopping centers, restaurants, house of worship and the local library.
House for rent
$7,900/mo
5217 Etiwanda Ave, Tarzana, CA 91356
5beds
3,830sqft
Price may not include required fees and charges.
Singlefamily
Available now
Dogs OK
Central air, electric
Electric dryer hookup laundry
2 Attached garage spaces parking
Central, fireplace
What's special
Stunning crystal chandelierEn-suite bathroomWalk in closetLarge walk in showerSpacious tv roomCustom double doorsHigh ceilings
- 89 days |
- -- |
- -- |
Zillow last checked: 8 hours ago
Listing updated: December 02, 2025 at 05:15am
Travel times
Looking to buy when your lease ends?
Consider a first-time homebuyer savings account designed to grow your down payment with up to a 6% match & a competitive APY.
Facts & features
Interior
Bedrooms & bathrooms
- Bedrooms: 5
- Bathrooms: 5
- Full bathrooms: 5
Rooms
- Room types: Family Room
Heating
- Central, Fireplace
Cooling
- Central Air, Electric
Appliances
- Laundry: Electric Dryer Hookup, Gas Dryer Hookup, Hookups, Laundry Room
Features
- All Bedrooms Up, Breakfast Bar, Eat-in Kitchen, Jack and Jill Bath, Primary Suite, Walk In Closet
- Has fireplace: Yes
Interior area
- Total interior livable area: 3,830 sqft
Property
Parking
- Total spaces: 2
- Parking features: Attached, Covered
- Has attached garage: Yes
- Details: Contact manager
Features
- Stories: 2
- Exterior features: Contact manager
- Has spa: Yes
- Spa features: Hottub Spa
Details
- Parcel number: 2181012018
Construction
Type & style
- Home type: SingleFamily
- Property subtype: SingleFamily
Condition
- Year built: 2006
Community & HOA
Location
- Region: Tarzana
Financial & listing details
- Lease term: 12 Months
Price history
| Date | Event | Price |
|---|---|---|
| 11/6/2025 | Price change | $7,900-11.2%$2/sqft |
Source: CRMLS #SR25214520 | ||
| 10/11/2025 | Price change | $8,900-6.3%$2/sqft |
Source: CRMLS #SR25214520 | ||
| 9/11/2025 | Listed for rent | $9,500+46.2%$2/sqft |
Source: CRMLS #SR25214520 | ||
| 8/10/2021 | Sold | $6,300-99.4%$2/sqft |
Source: Agent Provided | ||
| 8/1/2020 | Listing removed | $6,500$2/sqft |
Source: Rodeo Realty #SR20096945 | ||

