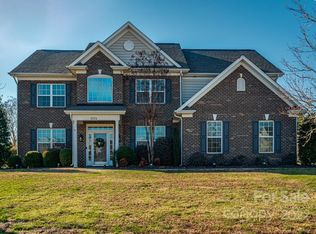Don't miss out on the amazing opportunity to own this stunning 2-story, 6 bedrooms and 4 bath home in the sought after community of Hearthwood. One can't help but notice the beautiful floors and large family room that includes a cozy fireplace. You will also love the beautifully designed kitchen that offers an open concept, plenty of cabinet space, a computer niche and a large kitchen island. The main floor also features a guest bedroom with its own full bath. Don't miss out on entertaining friends and family on the relaxing patio that is located directly off the kitchen. Upstairs you will be greeted by a generous sized bonus room perfect for sleep or play. Upstairs, you will also find 3 more roomy bedrooms and a 4th bedroom with an attached bath. The bright and sun filled master bedroom includes a calming en-suite that offers his and her sinks, walk-in closets, a walk-in stand up shower and a relaxing garden tub. Come and tour this amazing home today.
This property is off market, which means it's not currently listed for sale or rent on Zillow. This may be different from what's available on other websites or public sources.
