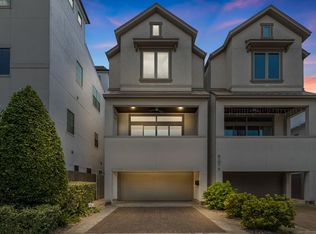Spacious open floor plan, upscale finishes, hardwoods , carpet in the bedrooms and third floor. Large living-dining room opens to the chef's kitchen that incl. Designer backsplash, walk-in pantry, custom cabinetry, gas cooktop, granite counters, and large island. Balcony adjacent to the living room has a gas line bar-b-que to use. Primary Bath with double vanities, deep soaking tub, sep shower + 2 walk-in closets. All bedrooms feature ensuite baths and 3rd BR on 1st floor has access to a cozy yard and is perfect for a guest retreat/office. Plantation shutters through out, gate community with guest parking. You will love Leasing this Home! Beautiful Plantation shutters and blinds through out the house! GATED COMMUNITY ! Community uses a private trash & recycling service that picks up your garbage and recycling and takes it out to the street for you! If you own a Pick Up Truck know your measurements .
Copyright notice - Data provided by HAR.com 2022 - All information provided should be independently verified.
House for rent
$3,950/mo
5217 Gibson St, Houston, TX 77007
3beds
2,376sqft
Price may not include required fees and charges.
Singlefamily
Available now
-- Pets
Electric
In unit laundry
2 Attached garage spaces parking
Electric, natural gas
What's special
Upscale finishesOpen floor planCozy yardLarge living-dining roomCarpet in the bedroomsGranite countersDeep soaking tub
- 10 days
- on Zillow |
- -- |
- -- |
Travel times
Looking to buy when your lease ends?
Consider a first-time homebuyer savings account designed to grow your down payment with up to a 6% match & 4.15% APY.
Facts & features
Interior
Bedrooms & bathrooms
- Bedrooms: 3
- Bathrooms: 4
- Full bathrooms: 3
- 1/2 bathrooms: 1
Rooms
- Room types: Breakfast Nook, Family Room
Heating
- Electric, Natural Gas
Cooling
- Electric
Appliances
- Included: Dishwasher, Disposal, Dryer, Microwave, Oven, Refrigerator, Washer
- Laundry: In Unit
Features
- 1 Bedroom Down - Not Primary BR, Balcony, High Ceilings, Primary Bed - 2nd Floor
- Flooring: Carpet, Tile, Wood
Interior area
- Total interior livable area: 2,376 sqft
Property
Parking
- Total spaces: 2
- Parking features: Attached, Covered
- Has attached garage: Yes
- Details: Contact manager
Features
- Stories: 4
- Exterior features: 1 Bedroom Down - Not Primary BR, Attached, Balcony, Flooring: Wood, Gameroom Up, Heating: Electric, Heating: Gas, High Ceilings, Lot Features: Subdivided, Picnic Area, Primary Bed - 2nd Floor, Subdivided, Window Coverings
Details
- Parcel number: 1327150010012
Construction
Type & style
- Home type: SingleFamily
- Property subtype: SingleFamily
Condition
- Year built: 2011
Community & HOA
Location
- Region: Houston
Financial & listing details
- Lease term: Long Term,12 Months
Price history
| Date | Event | Price |
|---|---|---|
| 8/13/2025 | Listed for rent | $3,950-1.3%$2/sqft |
Source: | ||
| 12/3/2024 | Listing removed | $4,000$2/sqft |
Source: | ||
| 11/18/2024 | Price change | $4,000-4.8%$2/sqft |
Source: | ||
| 10/31/2024 | Listed for rent | $4,200+9.1%$2/sqft |
Source: | ||
| 11/5/2021 | Listing removed | -- |
Source: Zillow Rental Manager | ||
![[object Object]](https://photos.zillowstatic.com/fp/463ea5923a2160977729120d7b6dee5e-p_i.jpg)
