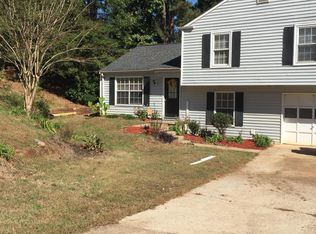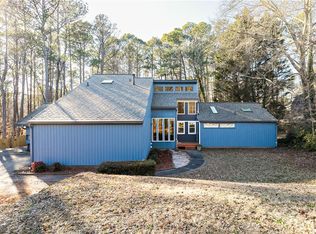Closed
$387,000
5217 Highland Trl, Acworth, GA 30102
4beds
1,660sqft
Single Family Residence, Residential
Built in 1977
0.69 Acres Lot
$390,000 Zestimate®
$233/sqft
$2,135 Estimated rent
Home value
$390,000
$371,000 - $410,000
$2,135/mo
Zestimate® history
Loading...
Owner options
Explore your selling options
What's special
Enjoy this charming and beautiful home in a very tranquil sudivision in Acworth. Enter the owner's suite upstairs that features a generous bedroom with a private bathroom and a relaxing garden tub, a seperate shower and a smiling beam ceiling and a gorgeous closet. The second floor features two additional bedrooms and bathrooms. The home boats of a separe sitting area which opens into the kitchen with sparkling granite counter top and sleek stainless steel appliances. There is a full finished basement with a full bathroom! There is additional rooms and storage areas. Basement also features a washer and dryer hookup and the two car garage. Laminate and hardwood flooring completes the home with decorative light fixtures. This renovation is well done and everything is brand new. New roof, new HVAC, new fixtures, new paint. This lovely home is looking for a very discerning buyer. Oh and there is a full deck in the back including a huge backyard. Property is in a great location. Close to I-575, KSU, Downtown Marietta, Kennesaw, Woodstock, Shopping Malls.
Zillow last checked: 8 hours ago
Listing updated: June 12, 2023 at 11:03pm
Listing Provided by:
LLISA GUISCHARD,
Maximum One Realty Greater ATL.
Bought with:
Emily Segars, 355339
Atlanta Communities
Source: FMLS GA,MLS#: 7213149
Facts & features
Interior
Bedrooms & bathrooms
- Bedrooms: 4
- Bathrooms: 3
- Full bathrooms: 3
- Main level bathrooms: 1
- Main level bedrooms: 2
Primary bedroom
- Features: Sitting Room
- Level: Sitting Room
Bedroom
- Features: Sitting Room
Primary bathroom
- Features: Separate Tub/Shower, Skylights, Soaking Tub
Dining room
- Features: Open Concept
Kitchen
- Features: Breakfast Bar, Laminate Counters, Other Surface Counters, View to Family Room
Heating
- Central, Forced Air, Hot Water, Natural Gas
Cooling
- Ceiling Fan(s), Central Air
Appliances
- Included: Dishwasher, Disposal, Gas Cooktop, Gas Oven
- Laundry: In Basement, Laundry Room, Lower Level
Features
- Entrance Foyer, High Ceilings 9 ft Lower, High Ceilings 9 ft Main, High Ceilings 9 ft Upper, Walk-In Closet(s)
- Flooring: Carpet, Laminate
- Windows: Insulated Windows
- Basement: Driveway Access,Exterior Entry,Finished,Full,Interior Entry
- Attic: Pull Down Stairs
- Number of fireplaces: 1
- Fireplace features: Family Room, Living Room
- Common walls with other units/homes: No Common Walls
Interior area
- Total structure area: 1,660
- Total interior livable area: 1,660 sqft
- Finished area above ground: 1,220
- Finished area below ground: 1,220
Property
Parking
- Total spaces: 2
- Parking features: Attached, Drive Under Main Level, Driveway, Garage
- Attached garage spaces: 2
- Has uncovered spaces: Yes
Accessibility
- Accessibility features: None
Features
- Levels: Two
- Stories: 2
- Patio & porch: Deck
- Exterior features: Private Yard, No Dock
- Pool features: None
- Spa features: None
- Fencing: None
- Has view: Yes
- View description: Trees/Woods
- Waterfront features: None
- Body of water: None
Lot
- Size: 0.69 Acres
- Features: Back Yard, Front Yard, Landscaped, Level
Details
- Additional structures: None
- Additional parcels included: 15N06C00000304000
- Parcel number: 15N06C 304
- Other equipment: None
- Horse amenities: None
Construction
Type & style
- Home type: SingleFamily
- Architectural style: A-Frame,Contemporary,Traditional
- Property subtype: Single Family Residence, Residential
Materials
- Cedar, Cement Siding, Frame
- Foundation: Slab
- Roof: Shingle,Tar/Gravel,Wood
Condition
- Resale
- New construction: No
- Year built: 1977
Utilities & green energy
- Electric: 110 Volts, 220 Volts in Garage, 220 Volts in Laundry
- Sewer: Public Sewer
- Water: Public
- Utilities for property: Cable Available, Electricity Available, Natural Gas Available, Phone Available, Underground Utilities, Water Available
Green energy
- Energy efficient items: None
- Energy generation: None
Community & neighborhood
Security
- Security features: None
Community
- Community features: None
Location
- Region: Acworth
- Subdivision: Lake Forest
HOA & financial
HOA
- Has HOA: No
Other
Other facts
- Body type: Other
- Ownership: Fee Simple
- Road surface type: Asphalt, Concrete, Paved
Price history
| Date | Event | Price |
|---|---|---|
| 11/5/2025 | Listing removed | $2,600$2/sqft |
Source: FMLS GA #7673208 | ||
| 10/30/2025 | Listed for rent | $2,600$2/sqft |
Source: FMLS GA #7673208 | ||
| 6/9/2023 | Sold | $387,000+0.5%$233/sqft |
Source: | ||
| 5/18/2023 | Pending sale | $385,000$232/sqft |
Source: | ||
| 5/17/2023 | Listed for sale | $385,000$232/sqft |
Source: | ||
Public tax history
| Year | Property taxes | Tax assessment |
|---|---|---|
| 2024 | $4,043 +32.1% | $153,936 +32.2% |
| 2023 | $3,060 +24.6% | $116,416 +24.6% |
| 2022 | $2,456 +14.7% | $93,456 +23.9% |
Find assessor info on the county website
Neighborhood: 30102
Nearby schools
GreatSchools rating
- 6/10Carmel Elementary SchoolGrades: PK-5Distance: 1.1 mi
- 7/10Woodstock Middle SchoolGrades: 6-8Distance: 1.8 mi
- 9/10Woodstock High SchoolGrades: 9-12Distance: 1.9 mi
Schools provided by the listing agent
- Elementary: Carmel
- Middle: Woodstock
- High: Woodstock
Source: FMLS GA. This data may not be complete. We recommend contacting the local school district to confirm school assignments for this home.
Get a cash offer in 3 minutes
Find out how much your home could sell for in as little as 3 minutes with a no-obligation cash offer.
Estimated market value
$390,000
Get a cash offer in 3 minutes
Find out how much your home could sell for in as little as 3 minutes with a no-obligation cash offer.
Estimated market value
$390,000

