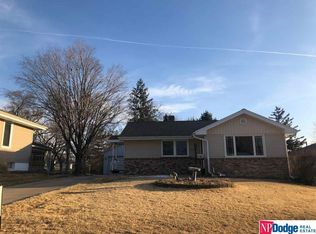Sold for $263,000 on 04/29/24
$263,000
5217 Orchard Ave, Omaha, NE 68117
2beds
1,276sqft
Single Family Residence
Built in 1957
9,278.28 Square Feet Lot
$267,500 Zestimate®
$206/sqft
$1,706 Estimated rent
Maximize your home sale
Get more eyes on your listing so you can sell faster and for more.
Home value
$267,500
$249,000 - $286,000
$1,706/mo
Zestimate® history
Loading...
Owner options
Explore your selling options
What's special
Such a cute house with so much to offer! Refinished wood flooring in the living room, bedrooms and hallway. Ceramic tile flooring in the kitchen and baths. And the kitchen! Granite counters, newer cabinets and appliances. Finished lower level with open family room and bonus room for an office, workout room or storage and 3/4 bath. The exterior is virtually maintenance free with vinyl siding and replacement Anderson vinyl clad windows. Love relaxing on the deck? It's south-facing and perfect for soaking up the sun and overlooks the fenced yard. The oversized 2-car garage is large enough for your lawn equipment and toys, with plenty of off-street parking. It also features a sprinkler system and dog kennel! See it today, it will be gone tomorrow.
Zillow last checked: 8 hours ago
Listing updated: May 01, 2024 at 09:47am
Listed by:
Kerri Pauley-Kelly 402-290-0353,
BHHS Ambassador Real Estate,
Todd Bartusek 402-215-7383,
BHHS Ambassador Real Estate
Bought with:
Martha Gomez Angeles, 20210693
Nebraska Realty
Source: GPRMLS,MLS#: 22406508
Facts & features
Interior
Bedrooms & bathrooms
- Bedrooms: 2
- Bathrooms: 2
- Full bathrooms: 1
- 3/4 bathrooms: 1
- Main level bathrooms: 1
Primary bedroom
- Features: Wood Floor, Window Covering
- Level: Main
- Area: 129.87
- Dimensions: 11.1 x 11.7
Bedroom 2
- Features: Wood Floor, Window Covering
- Level: Main
- Area: 129.87
- Dimensions: 11.1 x 11.7
Family room
- Features: Wall/Wall Carpeting, Window Covering
- Level: Basement
- Area: 375.16
- Dimensions: 22.6 x 16.6
Kitchen
- Features: Ceramic Tile Floor, Window Covering, Ceiling Fan(s)
- Level: Main
- Area: 124
- Dimensions: 15.5 x 8
Living room
- Features: Wood Floor, Window Covering, Ceiling Fan(s)
- Level: Main
- Area: 190.4
- Dimensions: 17 x 11.2
Basement
- Area: 792
Heating
- Natural Gas, Forced Air
Cooling
- Central Air
Appliances
- Included: Range, Dishwasher, Disposal, Microwave
- Laundry: Concrete Floor
Features
- Ceiling Fan(s)
- Flooring: Wood, Carpet, Ceramic Tile
- Windows: Window Coverings
- Basement: Full,Partially Finished
- Has fireplace: No
Interior area
- Total structure area: 1,276
- Total interior livable area: 1,276 sqft
- Finished area above ground: 792
- Finished area below ground: 484
Property
Parking
- Total spaces: 2
- Parking features: Detached, Garage Door Opener
- Garage spaces: 2
Features
- Patio & porch: Porch
- Exterior features: Sprinkler System
- Fencing: Chain Link
Lot
- Size: 9,278 sqft
- Dimensions: 55 x 160
- Features: Up to 1/4 Acre., City Lot, Subdivided, Public Sidewalk, Curb and Gutter, Level
Details
- Parcel number: 1732260000
Construction
Type & style
- Home type: SingleFamily
- Architectural style: Ranch,Traditional
- Property subtype: Single Family Residence
Materials
- Vinyl Siding
- Foundation: Block
- Roof: Composition
Condition
- Not New and NOT a Model
- New construction: No
- Year built: 1957
Utilities & green energy
- Sewer: Public Sewer
- Water: Public
- Utilities for property: Cable Available, Electricity Available, Natural Gas Available, Water Available, Sewer Available
Community & neighborhood
Location
- Region: Omaha
- Subdivision: Meadow Crest
Other
Other facts
- Listing terms: VA Loan,FHA,Conventional,Cash
- Ownership: Fee Simple
Price history
| Date | Event | Price |
|---|---|---|
| 4/29/2024 | Sold | $263,000-1.9%$206/sqft |
Source: | ||
| 4/2/2024 | Pending sale | $268,000$210/sqft |
Source: | ||
| 3/20/2024 | Listed for sale | $268,000$210/sqft |
Source: | ||
Public tax history
| Year | Property taxes | Tax assessment |
|---|---|---|
| 2024 | $2,303 -23.4% | $142,400 |
| 2023 | $3,004 +14.3% | $142,400 +15.7% |
| 2022 | $2,628 +0.9% | $123,100 |
Find assessor info on the county website
Neighborhood: Wiercrest
Nearby schools
GreatSchools rating
- 5/10Ashland Park/Robbins Elementary SchoolGrades: PK-6Distance: 0.2 mi
- NAWilson Middle Level ProgramGrades: 7-9Distance: 0.7 mi
- NABuena Vista High SchoolGrades: 9-10Distance: 0.4 mi
Schools provided by the listing agent
- Elementary: Ashland Park/Robbins
- Middle: Bluestem Middle School
- High: Buena Vista
- District: Omaha
Source: GPRMLS. This data may not be complete. We recommend contacting the local school district to confirm school assignments for this home.

Get pre-qualified for a loan
At Zillow Home Loans, we can pre-qualify you in as little as 5 minutes with no impact to your credit score.An equal housing lender. NMLS #10287.
Sell for more on Zillow
Get a free Zillow Showcase℠ listing and you could sell for .
$267,500
2% more+ $5,350
With Zillow Showcase(estimated)
$272,850