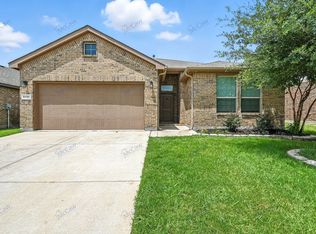Welcome to your next home! This beautifully designed 3-bedroom, 2.5-bath residence in Fort Worth offers comfort, style, and functionality for everyday living and entertaining.The main level features a spacious primary bedroom suite for added privacy, while tall ceilings in the living room create an open, airy feel. A dedicated home office provides the perfect space for remote work, study, or hobbies. The modern kitchen comes fully equipped with stainless steel appliances, granite countertops, and a refrigerator included, making move-in a breeze. Enjoy indoor-outdoor living with a large covered patio that opens to a big backyardperfect for relaxing evenings or weekend gatherings.This home offers the space and upgrades you're looking for in a sought-after Fort Worth location. Dont miss outschedule a tour today!
House for rent
$2,295/mo
5217 Sorghum Dr, Fort Worth, TX 76179
3beds
2,306sqft
Price may not include required fees and charges.
Single family residence
Available now
Cats, dogs OK
Air conditioner, central air, ceiling fan
-- Laundry
2 Attached garage spaces parking
Natural gas, forced air, fireplace
What's special
Dedicated home officeLarge covered patioStainless steel appliancesGranite countertopsBig backyardModern kitchenSpacious primary bedroom suite
- 24 days
- on Zillow |
- -- |
- -- |
Travel times
Add up to $600/yr to your down payment
Consider a first-time homebuyer savings account designed to grow your down payment with up to a 6% match & 4.15% APY.
Facts & features
Interior
Bedrooms & bathrooms
- Bedrooms: 3
- Bathrooms: 3
- Full bathrooms: 3
Rooms
- Room types: Dining Room, Family Room
Heating
- Natural Gas, Forced Air, Fireplace
Cooling
- Air Conditioner, Central Air, Ceiling Fan
Appliances
- Included: Dishwasher, Disposal, Microwave, Range, Refrigerator
Features
- Ceiling Fan(s), Large Closets
- Flooring: Carpet, Hardwood, Tile
- Has fireplace: Yes
Interior area
- Total interior livable area: 2,306 sqft
Property
Parking
- Total spaces: 2
- Parking features: Attached, Covered
- Has attached garage: Yes
- Details: Contact manager
Features
- Patio & porch: Patio
- Exterior features: , Heating system: ForcedAir, Heating: Gas, Pets Allowed
Details
- Parcel number: 42282649
Construction
Type & style
- Home type: SingleFamily
- Property subtype: Single Family Residence
Condition
- Year built: 2006
Community & HOA
Location
- Region: Fort Worth
Financial & listing details
- Lease term: Contact For Details
Price history
| Date | Event | Price |
|---|---|---|
| 7/19/2025 | Listed for rent | $2,295$1/sqft |
Source: Zillow Rentals | ||
| 10/5/2024 | Listing removed | $2,295$1/sqft |
Source: Zillow Rentals | ||
| 9/18/2024 | Price change | $2,295-3.4%$1/sqft |
Source: Zillow Rentals | ||
| 8/26/2024 | Price change | $2,375-1%$1/sqft |
Source: Zillow Rentals | ||
| 8/20/2024 | Price change | $2,400-4%$1/sqft |
Source: Zillow Rentals | ||
![[object Object]](https://photos.zillowstatic.com/fp/2aac49f1cfeb26b9073b9448eeb722b4-p_i.jpg)
