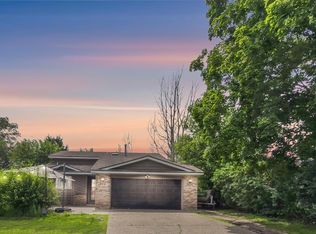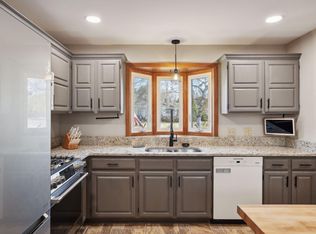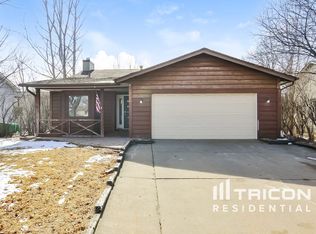Closed
$312,500
5217 Xenia Ave N, Crystal, MN 55429
3beds
2,106sqft
Single Family Residence
Built in 1985
9,583.2 Square Feet Lot
$355,300 Zestimate®
$148/sqft
$2,497 Estimated rent
Home value
$355,300
$338,000 - $373,000
$2,497/mo
Zestimate® history
Loading...
Owner options
Explore your selling options
What's special
Open and vaulted main floor boasts functional kitchen with all new appliances and solid surface counter tops, informal dining space, two bedrooms and a full bath; all of which are freshly painted along with recently installed flooring!!!
New deck and fence added to make backyard fully fenced, and a fire pit along with lots of trees and space make it ready to be fully enjoyed too.
So much done getting this one ready to sell so really not much left other than to move in, tweak things to make it yours, and then enjoy all it has to offer inside and out.
Near so much too with great access to 81 and loads of shopping and eating options in either direction. 100 & 694 close too so getting anywhere you want takes little time. Parks, wildlife reserve and a Holiday are all but a stones throw away to round out your many close and convenient options to shop, eat, and play...
Zillow last checked: 8 hours ago
Listing updated: May 06, 2025 at 06:52pm
Listed by:
Todd Stenvig 612-701-5313,
RE/MAX Results
Bought with:
Autumn Stamson
eXp Realty
Brittney M Shull
Source: NorthstarMLS as distributed by MLS GRID,MLS#: 6413538
Facts & features
Interior
Bedrooms & bathrooms
- Bedrooms: 3
- Bathrooms: 2
- Full bathrooms: 1
- 3/4 bathrooms: 1
Bedroom 1
- Level: Main
- Area: 180 Square Feet
- Dimensions: 15x12
Bedroom 2
- Level: Main
- Area: 117 Square Feet
- Dimensions: 13x9
Bedroom 3
- Level: Basement
- Area: 120 Square Feet
- Dimensions: 12x10
Deck
- Level: Main
- Area: 240 Square Feet
- Dimensions: 20x12
Dining room
- Level: Main
- Area: 99 Square Feet
- Dimensions: 11x9
Family room
- Level: Basement
- Area: 420 Square Feet
- Dimensions: 28x15
Flex room
- Level: Basement
- Area: 110 Square Feet
- Dimensions: 11x10
Foyer
- Level: Main
- Area: 35 Square Feet
- Dimensions: 7x5
Kitchen
- Level: Main
- Area: 121 Square Feet
- Dimensions: 11x11
Living room
- Level: Main
- Area: 288 Square Feet
- Dimensions: 18x16
Heating
- Forced Air
Cooling
- Central Air
Appliances
- Included: Dishwasher, Disposal, Dryer, Freezer, Gas Water Heater, Microwave, Range, Refrigerator, Stainless Steel Appliance(s), Washer
Features
- Basement: Block,Daylight,Finished,Storage Space,Walk-Out Access
- Has fireplace: No
Interior area
- Total structure area: 2,106
- Total interior livable area: 2,106 sqft
- Finished area above ground: 1,053
- Finished area below ground: 785
Property
Parking
- Total spaces: 4
- Parking features: Attached, Concrete, Electric, Garage Door Opener, Storage
- Attached garage spaces: 2
- Uncovered spaces: 2
- Details: Garage Dimensions (21x22), Garage Door Height (7), Garage Door Width (16)
Accessibility
- Accessibility features: None
Features
- Levels: Multi/Split
- Patio & porch: Composite Decking, Deck
- Fencing: Chain Link,Full,Privacy,Wood
Lot
- Size: 9,583 sqft
- Dimensions: 103 x 133 x 51 x 114
- Features: Many Trees
Details
- Additional structures: Storage Shed
- Foundation area: 1053
- Parcel number: 0911821210030
- Zoning description: Residential-Single Family
Construction
Type & style
- Home type: SingleFamily
- Property subtype: Single Family Residence
Materials
- Brick/Stone, Vinyl Siding, Block, Concrete
- Roof: Asphalt,Pitched
Condition
- Age of Property: 40
- New construction: No
- Year built: 1985
Utilities & green energy
- Electric: Circuit Breakers, 100 Amp Service, Power Company: Xcel Energy
- Gas: Natural Gas
- Sewer: City Sewer/Connected
- Water: City Water/Connected
Community & neighborhood
Location
- Region: Crystal
- Subdivision: Crystal Green
HOA & financial
HOA
- Has HOA: No
Other
Other facts
- Road surface type: Paved
Price history
| Date | Event | Price |
|---|---|---|
| 9/11/2023 | Sold | $312,500-2.2%$148/sqft |
Source: | ||
| 8/25/2023 | Pending sale | $319,500$152/sqft |
Source: | ||
| 8/18/2023 | Listed for sale | $319,500+42%$152/sqft |
Source: | ||
| 4/21/2016 | Sold | $225,000+0%$107/sqft |
Source: | ||
| 3/15/2016 | Pending sale | $224,900$107/sqft |
Source: Edina Realty, Inc., a Berkshire Hathaway affiliate #4685060 | ||
Public tax history
| Year | Property taxes | Tax assessment |
|---|---|---|
| 2025 | $4,967 +2.8% | $343,700 +0.3% |
| 2024 | $4,832 +6.2% | $342,700 -3.7% |
| 2023 | $4,551 +3.7% | $355,700 +3.7% |
Find assessor info on the county website
Neighborhood: 55429
Nearby schools
GreatSchools rating
- 6/10Northport Elementary SchoolGrades: PK-5Distance: 1.3 mi
- 2/10Robbinsdale Middle SchoolGrades: 6-8Distance: 1.9 mi
- 3/10Robbinsdale Cooper Senior High SchoolGrades: 9-12Distance: 1.7 mi
Get a cash offer in 3 minutes
Find out how much your home could sell for in as little as 3 minutes with a no-obligation cash offer.
Estimated market value
$355,300
Get a cash offer in 3 minutes
Find out how much your home could sell for in as little as 3 minutes with a no-obligation cash offer.
Estimated market value
$355,300


