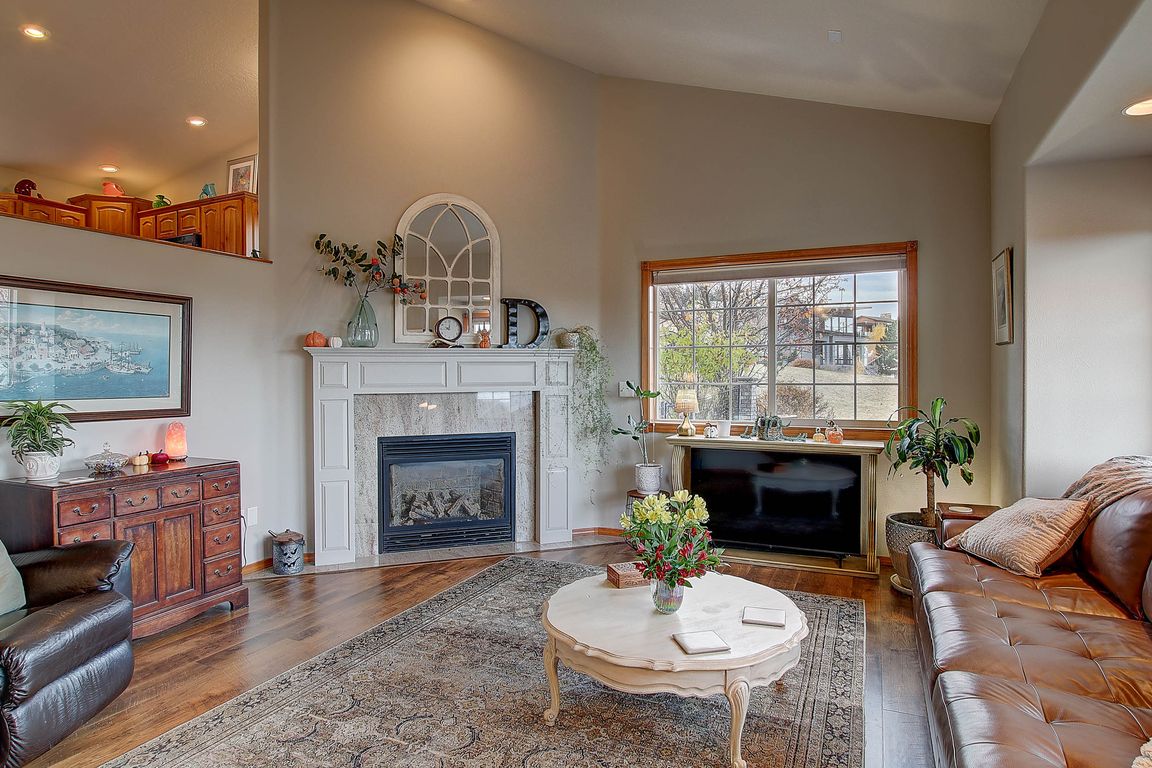
Active
$879,000
4beds
2,355sqft
5218 Laree Ct, Missoula, MT 59803
4beds
2,355sqft
Multi family, single family residence
Built in 2003
0.30 Acres
3 Attached garage spaces
$373 price/sqft
$1,000 annually HOA fee
What's special
Private deck accessFreshly painted exteriorTwo decksSeparate showerWalk-in closetTray ceilingDurable laminate flooring
Affordable Stone Mountain Home – Spacious, Private & Full of Extras This well-priced Stone Mountain home offers comfort, charm, and functionality on a beautiful lot that adjoins a common area giving you extra space and privacy without the upkeep. A brick walkway with built-in planters leads to the covered ...
- 9 days |
- 1,515 |
- 56 |
Likely to sell faster than
Source: MRMLS,MLS#: 30060159
Travel times
Living Room
Kitchen
Primary Bedroom
Zillow last checked: 8 hours ago
Listing updated: November 10, 2025 at 04:30pm
Listed by:
Julie M Birgenheier 406-544-2334,
Berkshire Hathaway HomeServices - Missoula,
Addie Bryan 406-686-2021,
Berkshire Hathaway HomeServices - Missoula
Source: MRMLS,MLS#: 30060159
Facts & features
Interior
Bedrooms & bathrooms
- Bedrooms: 4
- Bathrooms: 3
- Full bathrooms: 3
Primary bedroom
- Description: Tray ceiling, walk-in closet, and private access to the deck and back yard.
- Level: Upper
- Dimensions: 15.9 x 12.3
Bedroom 2
- Description: Window overlooking the front yard and city
- Level: Upper
- Dimensions: 11.4 x 8.4
Bedroom 3
- Description: Window overlooks the front yard and city
- Level: Upper
- Dimensions: 11 x 11.4
Bedroom 4
- Level: Lower
- Dimensions: 10.8 x 13.6
Primary bathroom
- Description: Offering a jetted tub and a separate shower. Vanity has double sinks.
- Level: Upper
- Dimensions: 10.8 x 8.6
Bathroom 2
- Description: Combination tub and shower
- Level: Upper
- Dimensions: 7.5 x 4.9
Bathroom 3
- Description: Combination tub and shower
- Level: Lower
- Dimensions: 10.1 x 4.9
Den
- Description: 2 storage closets, great home gym, hobby room or home office.
- Level: Lower
- Dimensions: 10.2 x 21.8
Dining room
- Description: Sliding glass doors, with pet door, that bring in lots of natural light and give access to the oversized deck and fenced back yard.
- Level: Upper
- Dimensions: 13.7 x 10.1
Family room
- Level: Lower
- Dimensions: 20.9 x 11.4
Kitchen
- Description: Granite counters. Cabinetry includes appliance garage, lazy susans, pantry space, and built-in china cabinet. Double sinks overlook the back yard. with kick plate beneath for sweeping debris. Buffet or breakfast bar counter adjoins the dining space.
- Level: Upper
- Dimensions: 14.2 x 11.6
Laundry
- Description: Utility sink, tile flooring, storage cabinets above the hook-ups. Ironing board cabinet.
- Level: Lower
- Dimensions: 10.1 x 5.8
Living room
- Description: Vaulted ceiling , nice sized corner windows, gas fireplace with hearth and mantle, laminate flooring
- Level: Main
- Dimensions: 14.2 x 14.9
Heating
- Forced Air, Gas
Cooling
- Central Air
Appliances
- Included: Dryer, Dishwasher, Microwave, Range, Refrigerator, Washer
- Laundry: Washer Hookup
Features
- Fireplace, Vaulted Ceiling(s), Walk-In Closet(s), Wired for Sound, Central Vacuum
- Basement: Finished,Partial
- Number of fireplaces: 1
Interior area
- Total interior livable area: 2,355 sqft
- Finished area below ground: 1,005
Video & virtual tour
Property
Parking
- Total spaces: 3
- Parking features: Garage, Garage Door Opener, On Street, See Remarks
- Attached garage spaces: 3
Features
- Levels: Three Or More
- Patio & porch: Deck
- Exterior features: Hot Tub/Spa, Rain Gutters, See Remarks
- Has spa: Yes
- Spa features: Hot Tub
- Fencing: Back Yard
Lot
- Size: 0.3 Acres
- Features: Back Yard, Front Yard, Landscaped, Sprinklers In Ground, See Remarks
- Topography: Sloping
Details
- Parcel number: 04209304304610000
- Special conditions: Standard
Construction
Type & style
- Home type: SingleFamily
- Architectural style: Multi-Level,Tri-Level
- Property subtype: Multi Family, Single Family Residence
Materials
- Foundation: Poured
- Roof: Composition
Condition
- New construction: No
- Year built: 2003
Utilities & green energy
- Sewer: Public Sewer
- Water: Public
Community & HOA
Community
- Features: Sidewalks
- Subdivision: Mansion Heights
HOA
- Has HOA: Yes
- Amenities included: Snow Removal, See Remarks
- Services included: Snow Removal
- HOA fee: $1,000 annually
- HOA name: Mansion Heights
Location
- Region: Missoula
Financial & listing details
- Price per square foot: $373/sqft
- Tax assessed value: $791,620
- Annual tax amount: $8,521
- Date on market: 11/4/2025
- Cumulative days on market: 7 days
- Listing agreement: Exclusive Right To Sell
- Road surface type: Asphalt