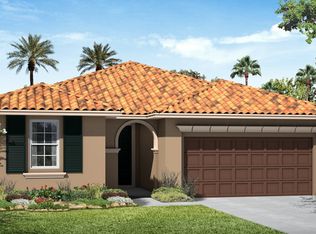Sold for $749,515
$749,515
5218 Ralph Moore Lane, Fairfield, CA 94533
4beds
2,645sqft
Single Family Residence
Built in 2013
5,392.73 Square Feet Lot
$696,300 Zestimate®
$283/sqft
$3,758 Estimated rent
Home value
$696,300
$661,000 - $731,000
$3,758/mo
Zestimate® history
Loading...
Owner options
Explore your selling options
What's special
Look no further than this impressive and meticulously maintained home located in the sought after Travis School District. This splendid 2-story 4 bedroom / 2.5 bath, plus a loft, is custom painted with warm and inviting colors throughout and a chef's kitchen with island, pantry, stainless steel appliances and granite counter tops; which are all sure to delight! And after a long day, enjoy this beautiful backyard oasis with hot tub, relaxing water feature and gorgeous paver patio. This beauty even comes with paid for solar! Make it your new home today!
Zillow last checked: 8 hours ago
Listing updated: February 09, 2024 at 08:08am
Listed by:
Chanell Tyhurst DRE #01208007 707-249-7388,
Coldwell Banker Kappel Gateway 707-678-4663
Bought with:
Christina Meek, DRE #01753937
Rapisarda Real Estate
Source: BAREIS,MLS#: 323931052 Originating MLS: Northern Solano
Originating MLS: Northern Solano
Facts & features
Interior
Bedrooms & bathrooms
- Bedrooms: 4
- Bathrooms: 3
- Full bathrooms: 2
- 1/2 bathrooms: 1
Bedroom
- Level: Upper
Primary bathroom
- Features: Double Vanity, Granite, Shower Stall(s), Soaking Tub, Walk-In Closet(s), Window
Bathroom
- Features: Double Vanity, Granite, Tub w/Shower Over
- Level: Main,Upper
Dining room
- Features: Dining/Living Combo
Family room
- Level: Main
Kitchen
- Features: Granite Counters, Kitchen Island, Pantry Closet, Space in Kitchen
- Level: Main
Living room
- Level: Main
Heating
- Central
Cooling
- Ceiling Fan(s), Central Air
Appliances
- Included: Built-In Gas Range, Dishwasher, Disposal, Double Oven, Free-Standing Refrigerator, Microwave
- Laundry: Inside Room, Upper Level, See Remarks
Features
- Flooring: Carpet, Tile
- Windows: Dual Pane Full
- Has basement: No
- Has fireplace: No
Interior area
- Total structure area: 2,645
- Total interior livable area: 2,645 sqft
Property
Parking
- Total spaces: 4
- Parking features: Attached, Garage Door Opener, Garage Faces Front
- Attached garage spaces: 2
Features
- Levels: Two
- Stories: 2
- Patio & porch: Patio
- Has spa: Yes
- Spa features: Private
- Fencing: Wood
Lot
- Size: 5,392 sqft
- Features: Sprinklers In Front, Sprinklers In Rear, Shape Regular
Details
- Parcel number: 0166325070
- Special conditions: Standard
Construction
Type & style
- Home type: SingleFamily
- Architectural style: Traditional
- Property subtype: Single Family Residence
Materials
- Stucco
- Foundation: Slab
- Roof: Tile
Condition
- Year built: 2013
Utilities & green energy
- Sewer: Public Sewer
- Water: Public
- Utilities for property: Public
Green energy
- Energy generation: Solar
Community & neighborhood
Security
- Security features: Carbon Monoxide Detector(s), Double Strapped Water Heater, Smoke Detector(s)
Location
- Region: Fairfield
- Subdivision: Gold Ridge
HOA & financial
HOA
- Has HOA: No
Price history
| Date | Event | Price |
|---|---|---|
| 3/20/2024 | Listing removed | -- |
Source: Zillow Rentals Report a problem | ||
| 2/13/2024 | Listed for rent | $3,600-5.3%$1/sqft |
Source: Zillow Rentals Report a problem | ||
| 2/9/2024 | Sold | $749,515-2.5%$283/sqft |
Source: | ||
| 2/6/2024 | Pending sale | $769,000$291/sqft |
Source: | ||
| 1/19/2024 | Contingent | $769,000$291/sqft |
Source: | ||
Public tax history
| Year | Property taxes | Tax assessment |
|---|---|---|
| 2025 | $10,797 +44.7% | $764,490 +56.7% |
| 2024 | $7,462 +1.2% | $487,851 +2% |
| 2023 | $7,377 +4.7% | $478,286 +2% |
Find assessor info on the county website
Neighborhood: 94533
Nearby schools
GreatSchools rating
- 4/10Center ElementaryGrades: K-6Distance: 1.8 mi
- 5/10Golden West Middle SchoolGrades: 7-8Distance: 1.8 mi
- 8/10Vanden High SchoolGrades: 9-12Distance: 1.4 mi
Get a cash offer in 3 minutes
Find out how much your home could sell for in as little as 3 minutes with a no-obligation cash offer.
Estimated market value$696,300
Get a cash offer in 3 minutes
Find out how much your home could sell for in as little as 3 minutes with a no-obligation cash offer.
Estimated market value
$696,300
