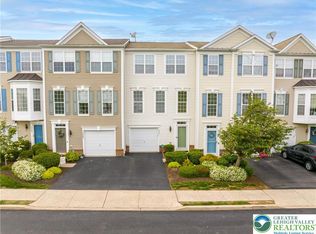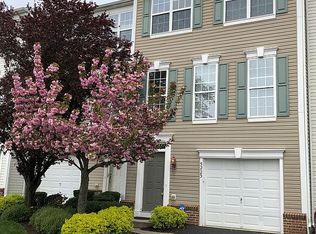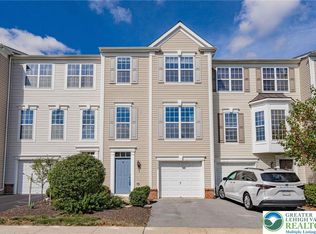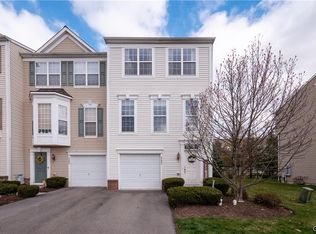Sold for $343,000 on 08/25/25
$343,000
5219 Chandler Way, Orefield, PA 18069
3beds
1,970sqft
Townhouse, Condominium
Built in 2006
-- sqft lot
$349,200 Zestimate®
$174/sqft
$2,522 Estimated rent
Home value
$349,200
$314,000 - $388,000
$2,522/mo
Zestimate® history
Loading...
Owner options
Explore your selling options
What's special
STUNNING! You do not want to miss this beautifully maintained property located conveniently within the popular Vistas @ Green Hills development, South Whitehall Twp and desirable Parkland Schools! Pride of ownership is evident throughout this great home that offers over 1,900 SF, 3 generously sized bedrooms, 2 full 1 half bathrooms, over-sized 1 car garage, private back patio, economical gas heat and tasteful updates throughout! This outstanding property is turn-key and ready for a new owner! The first floor consists of an inviting foyer area, an office/ den/ flex room, laundry room, storage closet and access to the beautiful private backyard with patio. The welcoming second floor offers abundant natural light with open concept living, over-sized family room, updated kitchen with breakfast bar, backsplash and eat-in area! Stunning like-new flooring and high ceilings will be found throughout the entire home! The third floor is even more spacious with 3 generously sized bedrooms, including the stunning master bedroom with walk-in closet and updated bathroom with separate tub and private toilet stall. HOA carefree living....NOTE, HOA includes water, sewer and trash! Community park, pool and events are all within walking distance! Conveniently located to PA Route 309, major hospitals and thoroughfares....only a few miles away from The Hamilton Crossings! Schedule your showing today for this beautiful home!
Zillow last checked: 8 hours ago
Listing updated: August 26, 2025 at 05:45am
Listed by:
Daniel E. Huber 610-351-5161,
D.E. Huber Real Estate
Bought with:
Sneha Kulkarni, RS360363
KW Empower
Source: GLVR,MLS#: 760792 Originating MLS: Lehigh Valley MLS
Originating MLS: Lehigh Valley MLS
Facts & features
Interior
Bedrooms & bathrooms
- Bedrooms: 3
- Bathrooms: 3
- Full bathrooms: 2
- 1/2 bathrooms: 1
Primary bedroom
- Description: Spacious w/ walk-in closet.
- Level: Third
- Dimensions: 14.50 x 12.50
Bedroom
- Description: Ceiling fan w/ great closet space.
- Level: Third
- Dimensions: 9.10 x 9.30
Bedroom
- Description: Ceiling fan w/ great closet space.
- Level: Third
- Dimensions: 9.30 x 9.10
Primary bathroom
- Description: Double vanity w/ separate toilet stall.
- Level: Third
- Dimensions: 11.10 x 6.10
Breakfast room nook
- Description: Spacious and open to the kitchen.
- Level: Second
- Dimensions: 12.00 x 8.00
Dining room
- Description: Just off kitchen w/ crown molding.
- Level: Second
- Dimensions: 9.90 x 9.80
Family room
- Description: Open concept w/ abundant natural light.
- Level: Second
- Dimensions: 15.20 x 12.40
Foyer
- Description: Beautiful welcoming entry.
- Level: First
- Dimensions: 9.20 x 12.00
Other
- Level: Third
- Dimensions: 9.20 x 6.90
Half bath
- Level: Second
- Dimensions: 5.11 x 2.10
Kitchen
- Description: Updated w/ backsplash and breakfast bar.
- Level: Second
- Dimensions: 14.00 x 10.10
Laundry
- Level: First
- Dimensions: 6.20 x 5.10
Media room
- Description: Great space w/ abundant natural light and access to backyard.
- Level: First
- Dimensions: 15.10 x 13.60
Other
- Description: Over-sized walk- in within primary bedroom.
- Level: Third
- Dimensions: 9.20 x 5.00
Heating
- Forced Air, Gas
Cooling
- Central Air, Ceiling Fan(s)
Appliances
- Included: Dishwasher, Disposal, Gas Oven, Gas Range, Gas Water Heater, Other, Refrigerator, Other Water Heater
- Laundry: Washer Hookup, Dryer Hookup, Main Level
Features
- Dining Area, Entrance Foyer, Eat-in Kitchen, Family Room Lower Level, Game Room, Family Room Main Level, Traditional Floorplan, Walk-In Closet(s)
- Flooring: Hardwood, Luxury Vinyl, Luxury VinylPlank, Other
- Basement: Exterior Entry,Finished,Other,Walk-Out Access
Interior area
- Total interior livable area: 1,970 sqft
- Finished area above ground: 1,970
- Finished area below ground: 0
Property
Parking
- Total spaces: 1
- Parking features: Built In, Garage, Off Street, On Street, Garage Door Opener
- Garage spaces: 1
- Has uncovered spaces: Yes
Features
- Stories: 3
- Patio & porch: Patio
- Exterior features: Patio
- Has view: Yes
- View description: Panoramic
Lot
- Features: Backs to Common Grounds, Flat
Details
- Parcel number: 546790281459 039
- Zoning: R-10
- Special conditions: None
Construction
Type & style
- Home type: Townhouse
- Architectural style: Colonial,Other
- Property subtype: Townhouse, Condominium
Materials
- Other, Vinyl Siding
- Roof: Asphalt,Fiberglass,Other
Condition
- Unknown
- Year built: 2006
Utilities & green energy
- Electric: 200+ Amp Service, Circuit Breakers
- Sewer: Public Sewer
- Water: Public
Community & neighborhood
Location
- Region: Orefield
- Subdivision: Vistas at Green Hills
HOA & financial
HOA
- Has HOA: Yes
- HOA fee: $291 monthly
Other
Other facts
- Listing terms: Cash,Conventional,FHA,VA Loan
- Ownership type: Common
- Road surface type: Paved
Price history
| Date | Event | Price |
|---|---|---|
| 8/25/2025 | Sold | $343,000-2%$174/sqft |
Source: | ||
| 7/26/2025 | Pending sale | $349,900$178/sqft |
Source: | ||
| 7/11/2025 | Listed for sale | $349,900+48.9%$178/sqft |
Source: | ||
| 12/4/2020 | Sold | $235,000+2.6%$119/sqft |
Source: | ||
| 10/28/2020 | Pending sale | $229,000$116/sqft |
Source: EXP Realty, LLC #PALH115352 | ||
Public tax history
| Year | Property taxes | Tax assessment |
|---|---|---|
| 2025 | $4,360 +6.4% | $174,400 |
| 2024 | $4,098 +2.2% | $174,400 |
| 2023 | $4,011 | $174,400 |
Find assessor info on the county website
Neighborhood: 18069
Nearby schools
GreatSchools rating
- 7/10Kernsville SchoolGrades: K-5Distance: 2 mi
- 5/10Orefield Middle SchoolGrades: 6-8Distance: 1.6 mi
- 7/10Parkland Senior High SchoolGrades: 9-12Distance: 2.9 mi
Schools provided by the listing agent
- District: Parkland
Source: GLVR. This data may not be complete. We recommend contacting the local school district to confirm school assignments for this home.

Get pre-qualified for a loan
At Zillow Home Loans, we can pre-qualify you in as little as 5 minutes with no impact to your credit score.An equal housing lender. NMLS #10287.
Sell for more on Zillow
Get a free Zillow Showcase℠ listing and you could sell for .
$349,200
2% more+ $6,984
With Zillow Showcase(estimated)
$356,184


