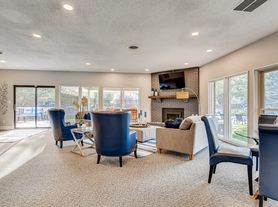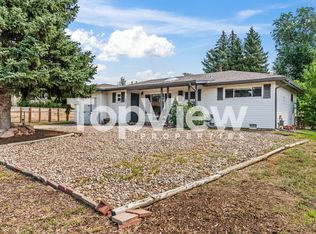Welcome to beautiful Colorado! Come see this grand single-family home located in Windmill Mesa / Widefield School District 3. At over 2,100 sqft these 3 bedrooms 2 1/2 bath has many nice features: upgraded kitchen any family chef would love, A/C, upgraded fixtures, large deck, chicken coop and upgraded floors. 2-car garage any mechanic would love. Breath taking views. Minutes from Fort Carson, Colorado Springs Airport, and I-25 leading downtown, Powers, Peterson AFB and all other areas of the city. Pet friendly with additional deposit. Schedule a viewing today!
We provide great homes for great people. Come see this home today.
House for rent
Accepts Zillow applications
$2,000/mo
5219 Sparrow Hawk Way, Colorado Springs, CO 80911
3beds
2,026sqft
Price may not include required fees and charges.
Single family residence
Available now
Dogs OK
Central air
Hookups laundry
Attached garage parking
Forced air
What's special
Breath taking viewsChicken coopLarge deckUpgraded kitchenUpgraded floorsUpgraded fixtures
- 94 days |
- -- |
- -- |
Travel times
Facts & features
Interior
Bedrooms & bathrooms
- Bedrooms: 3
- Bathrooms: 3
- Full bathrooms: 2
- 1/2 bathrooms: 1
Heating
- Forced Air
Cooling
- Central Air
Appliances
- Included: Dishwasher, Microwave, Oven, Refrigerator, WD Hookup
- Laundry: Hookups
Features
- WD Hookup
- Flooring: Carpet, Hardwood, Tile
Interior area
- Total interior livable area: 2,026 sqft
Property
Parking
- Parking features: Attached, Off Street
- Has attached garage: Yes
- Details: Contact manager
Features
- Exterior features: Chicken Coop, Heating system: Forced Air, Large community park within walking distance
Details
- Parcel number: 6512218002
Construction
Type & style
- Home type: SingleFamily
- Property subtype: Single Family Residence
Community & HOA
Location
- Region: Colorado Springs
Financial & listing details
- Lease term: 1 Year
Price history
| Date | Event | Price |
|---|---|---|
| 11/13/2025 | Price change | $2,000-4.8%$1/sqft |
Source: Zillow Rentals | ||
| 10/19/2025 | Price change | $2,100-4.5%$1/sqft |
Source: Zillow Rentals | ||
| 10/4/2025 | Price change | $2,200-4.3%$1/sqft |
Source: Zillow Rentals | ||
| 9/20/2025 | Price change | $2,300-9.8%$1/sqft |
Source: Zillow Rentals | ||
| 9/9/2025 | Price change | $2,550-1.9%$1/sqft |
Source: Zillow Rentals | ||

