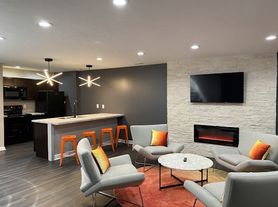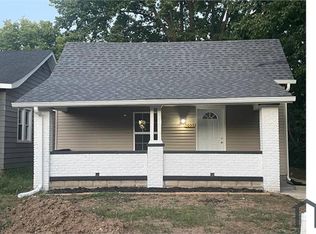This home includes one bedroom and a half-bedroom, 980 SQ FT home . The half-bedroom can be an office. (If you have a limited space).
Home offers the ultimate convenience with W&D hookups, ample closet space, and a built-in pantry for all your storage needs.
Experience the luxury of soft, gray carpeting in the bedrooms & living room providing a cozy retreat, while the bathrooms feature elegant wooden flooring and a modern design.
Enjoy ample natural light streaming through large windows throughout the home, complemented by recessed lighting to create a warm and inviting atmosphere.
Cook and entertain in a chef-inspired kitchen featuring classic oak wooden cabinets, sleek stainless steel appliances (including a microwave, oven, stovetop, and refrigerator), granite or similar stone countertops, and a double-basin stainless steel sink.
Enjoy the convenience of two driveways, providing plenty of parking just for you.
Tenant Responsibilities & Lease Terms:
Utilities:Tenant is responsible for the following utilities:
- Electrical
- Water
- Gas
Sewage:Tenant will be charged a flat monthly fee for sewage services.
Occupancy:
-Maximum occupancy: Two (2) occupants.
-No unauthorized occupants are permitted.
Pets:No pets are allowed on the premises.
Smoking:Smoking is strictly prohibited inside the home.
Insurance:Tenant is required to maintain a valid renter's insurance policy throughout the lease term. Proof of insurance must be provided prior to move-in and upon request.
Property Maintenance:Tenant is responsible for maintaining the home in a clean and presentable condition.
Inspections:Landlord reserves the right to conduct housekeeping inspections of the property, with 24 hours written notice, every three (3) to six (6) months.
House for rent
Accepts Zillow applications
$1,400/mo
5219 Wayne Ave, Indianapolis, IN 46241
2beds
980sqft
Price may not include required fees and charges.
Single family residence
Available now
No pets
Central air
Hookups laundry
What's special
Modern designSleek stainless steel appliancesLarge windowsTwo drivewaysRecessed lightingAmple closet spaceChef-inspired kitchen
- 10 days |
- -- |
- -- |
Travel times
Facts & features
Interior
Bedrooms & bathrooms
- Bedrooms: 2
- Bathrooms: 2
- Full bathrooms: 2
Cooling
- Central Air
Appliances
- Included: Dishwasher, Freezer, Microwave, Oven, Refrigerator, WD Hookup
- Laundry: Hookups
Features
- WD Hookup
- Flooring: Carpet, Hardwood
Interior area
- Total interior livable area: 980 sqft
Property
Parking
- Details: Contact manager
Details
- Parcel number: 491107117007000930
Construction
Type & style
- Home type: SingleFamily
- Property subtype: Single Family Residence
Community & HOA
Location
- Region: Indianapolis
Financial & listing details
- Lease term: 1 Year
Price history
| Date | Event | Price |
|---|---|---|
| 11/9/2025 | Listed for rent | $1,400$1/sqft |
Source: Zillow Rentals | ||

