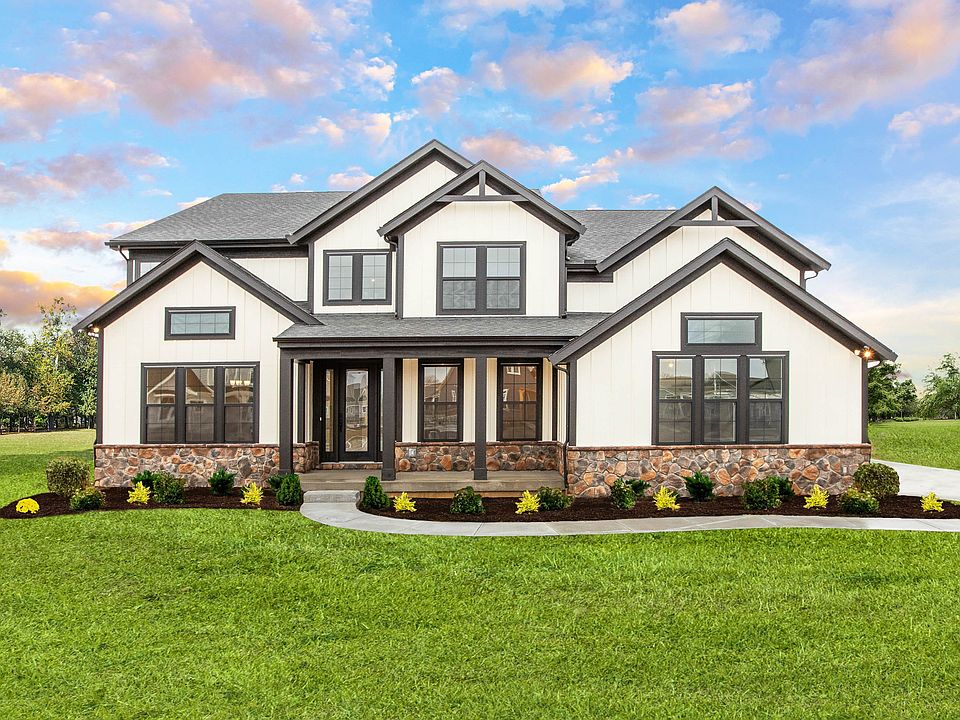Fischer Homes is proud to present a stunning new construction in the 2025 Showcase of Homes, located in the Affirmed neighborhood of Triple Crown. This home is the Winslow plan, featuring a stunning kitchen with butler's pantry, lots of gorgeous maple cabinets and quartz countertops. Family room with fireplace expands to light-filled morning room, which has walk out access to the covered patio. Luxury hardwood floors throughout home. Private study with double doors off entry foyer and formal dining area. Private primary suite offers dual vanities, garden tub, walk-in shower and an oversized walk in closet. Two additional bedrooms and and hall bath. Additional basement bedroom, full bath, exercise room and large finished living area with wet bar and walk out access to the back patio. Attached three car garage.
New construction
Special offer
$1,395,000
522 Affirmed Ave, Union, KY 41091
4beds
4,176sqft
Single Family Residence, Residential
Built in 2025
0.53 Acres Lot
$1,363,400 Zestimate®
$334/sqft
$40/mo HOA
What's special
Family room with fireplaceFormal dining areaAdditional basement bedroomCovered patioPrivate primary suiteGarden tubGorgeous maple cabinets
Call: (812) 534-8262
- 44 days |
- 715 |
- 12 |
Zillow last checked: 7 hours ago
Listing updated: September 29, 2025 at 01:56pm
Listed by:
Al Hencheck 513-438-3516,
HMS Real Estate
Source: NKMLS,MLS#: 635629
Travel times
Schedule tour
Select your preferred tour type — either in-person or real-time video tour — then discuss available options with the builder representative you're connected with.
Facts & features
Interior
Bedrooms & bathrooms
- Bedrooms: 4
- Bathrooms: 4
- Full bathrooms: 3
- 1/2 bathrooms: 1
Primary bedroom
- Features: Bath Adjoins, Ceiling Fan(s), Hardwood Floors, Walk-In Closet(s)
- Level: First
- Area: 238
- Dimensions: 14 x 17
Bedroom 2
- Features: Bath Adjoins, Hardwood Floors
- Level: First
- Area: 144
- Dimensions: 12 x 12
Bedroom 3
- Features: Hardwood Floors, Walk-In Closet(s)
- Level: First
- Area: 168
- Dimensions: 12 x 14
Bedroom 4
- Features: Carpet Flooring
- Level: Lower
- Area: 247
- Dimensions: 19 x 13
Other
- Features: Double Doors, Hardwood Floors
- Level: First
- Area: 154
- Dimensions: 14 x 11
Other
- Features: Hardwood Floors
- Level: Lower
- Area: 1080
- Dimensions: 30 x 36
Breakfast room
- Features: Hardwood Floors, Walk-Out Access
- Level: First
- Area: 180
- Dimensions: 12 x 15
Dining room
- Features: Hardwood Floors
- Level: First
- Area: 182
- Dimensions: 14 x 13
Exercise room
- Level: Lower
- Area: 400
- Dimensions: 20 x 20
Family room
- Features: Fireplace(s), Hardwood Floors
- Level: First
- Area: 374
- Dimensions: 17 x 22
Kitchen
- Features: Breakfast Bar, Pantry, Hardwood Floors, Kitchen Island, Solid Surface Counters, Wood Cabinets
- Level: First
- Area: 165
- Dimensions: 15 x 11
Heating
- Forced Air
Cooling
- Central Air
Appliances
- Included: Gas Cooktop, Dishwasher, Disposal, Double Oven, Microwave
- Laundry: Laundry Room, Main Level
Features
- Kitchen Island, Wet Bar, Walk-In Closet(s), Soaking Tub, Pantry, Open Floorplan, Entrance Foyer, Double Vanity, Breakfast Bar, Butler's Pantry, High Ceilings
- Doors: Multi Panel Doors
- Windows: Vinyl Frames
- Basement: Other
- Number of fireplaces: 1
- Fireplace features: Gas
Interior area
- Total structure area: 5,499
- Total interior livable area: 4,176 sqft
Property
Parking
- Total spaces: 3
- Parking features: Attached, Driveway, Garage
- Attached garage spaces: 3
- Has uncovered spaces: Yes
Accessibility
- Accessibility features: None
Features
- Levels: One
- Stories: 1
- Patio & porch: Covered, Patio, Porch
Lot
- Size: 0.53 Acres
- Dimensions: 148 x 157
Details
- Zoning description: Residential
Construction
Type & style
- Home type: SingleFamily
- Architectural style: Ranch
- Property subtype: Single Family Residence, Residential
Materials
- Brick, Fiber Cement, Stone
- Foundation: Poured Concrete
- Roof: Shingle
Condition
- New construction: Yes
- Year built: 2025
Details
- Builder name: Fischer Homes
- Warranty included: Yes
Utilities & green energy
- Sewer: Public Sewer
- Water: Public
- Utilities for property: Cable Available
Community & HOA
Community
- Security: Smoke Detector(s)
- Subdivision: Affirmed at Triple Crown
HOA
- Has HOA: Yes
- Services included: Management
- HOA fee: $475 annually
Location
- Region: Union
Financial & listing details
- Price per square foot: $334/sqft
- Date on market: 8/22/2025
- Cumulative days on market: 45 days
- Road surface type: Paved
About the community
Step into a new level of elegance at Affirm at Triple Crown, where Fischer Homes offers the Masterpiece Collection of new homes in Union, Kentucky, within Boone County. Designed to blend modern luxury with everyday convenience, this prestigious community redefines upscale living in Triple Crown-a master-planned country club community in Union, Kentucky.Experience the epitome of opulence with access to the Triple Crown Country Club, boasting a top-rated 18-hole championship golf course, a charming southern-style clubhouse with fine dining, a refreshing swimming pool, pristine tennis courts, and a state-of-the-art driving range.As a bonus, elevate your lifestyle with a complimentary $800 fee towards the exclusive Triple Crown Swim and Tennis Club, included with the purchase of your new single-family Fischer home. This is your invitation to a lifestyle where sophistication meets leisure, creating a harmonious blend of luxury and comfort in every detail. Welcome to the unparalleled allure of Justify at Triple Crown.
Score Big Savings!
Discover exclusive rates on your new home, saving you hundreds a month. Call/text to learn more today.Source: Fischer Homes

