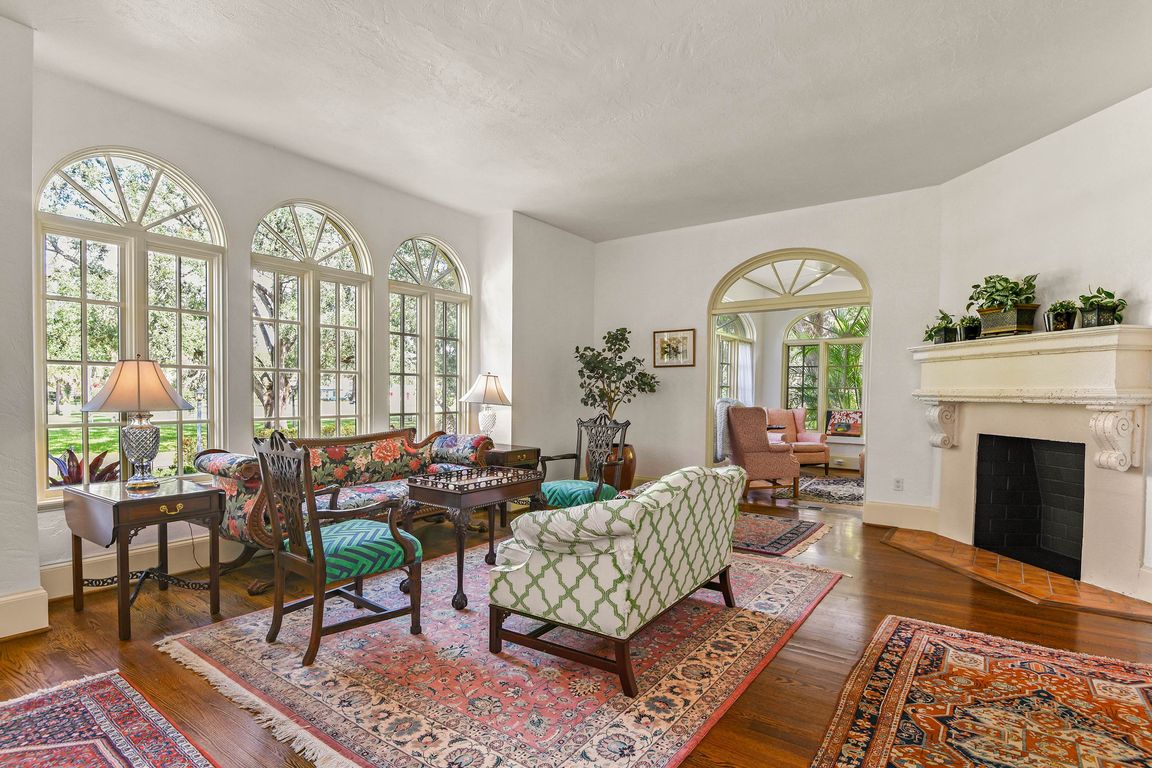Open: Sat 2pm-4pm

For salePrice cut: $50K (8/4)
$2,050,000
4beds
4,722sqft
522 Cherokee Dr, Orlando, FL 32801
4beds
4,722sqft
Single family residence
Built in 1925
0.42 Acres
3 Attached garage spaces
$434 price/sqft
What's special
High ceilingCustom arched windowHardwood inlayQuartz countertopsBrick terraceCustom-made stove hoodDistressed walnut-stained cabinets
Stunning completely remodeled, historic Mediterranean home and guest house in the heart of Downtown Orlando’s desirable Lake Cherokee neighborhood! This unique luxury residence, built in 1925 and meticulously updated, spans 4,722 SF and is surrounded by majestic live oaks, offering a perfect blend of timeless craftsmanship and modern elegance. The foyer ...
- 80 days |
- 1,227 |
- 51 |
Source: Stellar MLS,MLS#: O6314801 Originating MLS: Orlando Regional
Originating MLS: Orlando Regional
Travel times
Kitchen
Living Room
Dining Room
Zillow last checked: 7 hours ago
Listing updated: October 08, 2025 at 10:23am
Listing Provided by:
Jennifer Sloan 407-810-8333,
KELLY PRICE & COMPANY LLC 407-645-4321
Source: Stellar MLS,MLS#: O6314801 Originating MLS: Orlando Regional
Originating MLS: Orlando Regional

Facts & features
Interior
Bedrooms & bathrooms
- Bedrooms: 4
- Bathrooms: 4
- Full bathrooms: 3
- 1/2 bathrooms: 1
Rooms
- Room types: Bonus Room, Den/Library/Office, Family Room, Florida Room, Dining Room, Living Room, Great Room, Utility Room
Primary bedroom
- Features: Walk-In Closet(s)
- Level: Second
- Area: 342 Square Feet
- Dimensions: 19x18
Bedroom 2
- Features: Ceiling Fan(s), Jack & Jill Bathroom, Built-in Closet
- Level: Second
- Area: 168 Square Feet
- Dimensions: 12x14
Bedroom 3
- Features: Jack & Jill Bathroom, Built-in Closet
- Level: Second
- Area: 140 Square Feet
- Dimensions: 14x10
Dining room
- Level: First
- Area: 270 Square Feet
- Dimensions: 18x15
Florida room
- Level: First
- Area: 288 Square Feet
- Dimensions: 24x12
Great room
- Level: First
- Area: 570 Square Feet
- Dimensions: 30x19
Kitchen
- Features: Breakfast Bar, Kitchen Island, Pantry
- Level: First
- Area: 285 Square Feet
- Dimensions: 19x15
Living room
- Level: First
- Area: 336 Square Feet
- Dimensions: 21x16
Heating
- Central
Cooling
- Central Air
Appliances
- Included: Bar Fridge, Oven, Cooktop, Disposal, Dryer, Microwave, Range Hood, Refrigerator, Washer
- Laundry: Inside, Laundry Room, Upper Level
Features
- Built-in Features, Ceiling Fan(s), Eating Space In Kitchen, Elevator, High Ceilings, Kitchen/Family Room Combo, Open Floorplan, PrimaryBedroom Upstairs, Solid Surface Counters, Solid Wood Cabinets, Stone Counters, Walk-In Closet(s)
- Flooring: Ceramic Tile, Engineered Hardwood, Tile, Hardwood
- Doors: French Doors
- Basement: Interior Entry,Unfinished
- Has fireplace: Yes
- Fireplace features: Decorative, Living Room, Non Wood Burning, Other Room
Interior area
- Total structure area: 6,100
- Total interior livable area: 4,722 sqft
Video & virtual tour
Property
Parking
- Total spaces: 3
- Parking features: Driveway, Garage Door Opener, Garage Faces Side, On Street, Oversized, Portico
- Attached garage spaces: 3
- Has uncovered spaces: Yes
- Details: Garage Dimensions: 34x24
Features
- Levels: Two
- Stories: 2
- Patio & porch: Deck, Patio, Rear Porch, Side Porch
- Exterior features: Awning(s), Balcony, Irrigation System, Lighting, Sidewalk
- Fencing: Fenced,Wood
Lot
- Size: 0.42 Acres
- Dimensions: 135 x 138
- Features: Historic District, City Lot, Sidewalk
- Residential vegetation: Mature Landscaping, Oak Trees, Trees/Landscaped
Details
- Additional structures: Guest House
- Parcel number: 362229065608071
- Zoning: R-2A/T/HP/
- Special conditions: None
Construction
Type & style
- Home type: SingleFamily
- Architectural style: Mediterranean
- Property subtype: Single Family Residence
Materials
- Block, Concrete, Stucco
- Foundation: Basement, Crawlspace
- Roof: Built-Up,Tile
Condition
- New construction: No
- Year built: 1925
Utilities & green energy
- Sewer: Public Sewer
- Water: Public
- Utilities for property: Electricity Connected, Natural Gas Available, Public, Sewer Connected, Street Lights, Underground Utilities, Water Connected
Community & HOA
Community
- Security: Security System
- Subdivision: BEUCHLER SUB
HOA
- Has HOA: No
- Pet fee: $0 monthly
Location
- Region: Orlando
Financial & listing details
- Price per square foot: $434/sqft
- Tax assessed value: $1,474,950
- Annual tax amount: $24,970
- Date on market: 6/3/2025
- Listing terms: Cash,Conventional
- Ownership: Fee Simple
- Total actual rent: 0
- Electric utility on property: Yes
- Road surface type: Brick