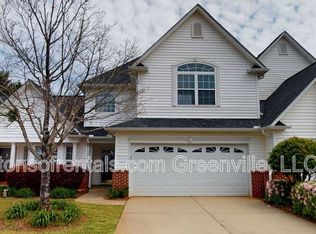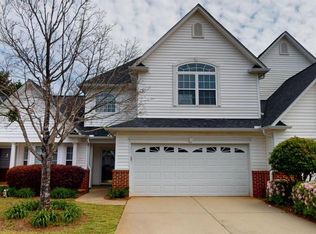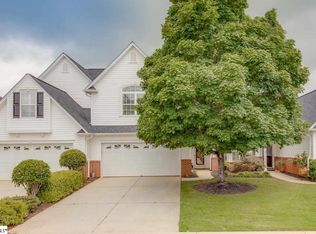Sold for $270,000 on 01/30/23
$270,000
522 Cliffview Ct, Greer, SC 29650
3beds
1,650sqft
Townhouse, Residential
Built in ----
-- sqft lot
$296,600 Zestimate®
$164/sqft
$2,096 Estimated rent
Home value
$296,600
$282,000 - $311,000
$2,096/mo
Zestimate® history
Loading...
Owner options
Explore your selling options
What's special
This is an adorable townhome in the gated community of Thornblade Crossings. This well maintained and clean home is near the end of the cul-de-sac. The master suite is located on the main floor in this popular floor plan. Enter to this lovely open floorplan layout with beautiful hardwood floors in the main areas. The decorative Palladium window is complete with plantation shutters. The vaulted ceiling in the family room gives the feeling of spaciousness. The beautiful double sided fireplace w/ gas logs between the family room and the sunroom insures the warm and cozy ambience in either room. The sunroom overlooks the garden backyard patio. There is a roll out sunshade for comfort on hot sunny days over the patio. The family room is also open to the dining area which flows into the kitchen with a breakfast bar. The kitchen also w/ hardwood floors, features undercounter lighting , a recently installed new microwave and dishwasher. All appliances stay, including the refrigerator. The 1/2 bath is across from the laundry closet and leads to the nice 2 car garage. The master also overlooks the back garden and features a ceiling fan and large walk in closet. The master bath is complete with double sinks, garden tub and separate shower. Upstairs has 2 very large bedrooms with great storage space and a full bath. Swimming pool, lawn maintenance and exterior maintenance are just a few of the amenities. The location is second to none. Also, schools and a security gate are some of the reasons this community is so popular for all ages! This community is located a few minutes from downtown Greenville, superb restaurants, entertainment and Greenville/Spartanburg Airport. This home and community offers so much for so little.
Zillow last checked: 8 hours ago
Listing updated: January 30, 2023 at 04:03pm
Listed by:
Donald Wiggins 239-404-0497,
Executive Choice Realty
Bought with:
Donald Wiggins
Executive Choice Realty
Source: Greater Greenville AOR,MLS#: 1487501
Facts & features
Interior
Bedrooms & bathrooms
- Bedrooms: 3
- Bathrooms: 3
- Full bathrooms: 2
- 1/2 bathrooms: 1
- Main level bathrooms: 1
- Main level bedrooms: 1
Primary bedroom
- Area: 182
- Dimensions: 14 x 13
Bedroom 2
- Area: 176
- Dimensions: 16 x 11
Bedroom 3
- Area: 230
- Dimensions: 23 x 10
Primary bathroom
- Features: Double Sink, Full Bath, Shower-Separate, Tub-Garden, Walk-In Closet(s)
- Level: Main
Dining room
- Area: 99
- Dimensions: 11 x 9
Kitchen
- Area: 117
- Dimensions: 13 x 9
Living room
- Area: 216
- Dimensions: 18 x 12
Heating
- Forced Air, Natural Gas
Cooling
- Central Air, Electric
Appliances
- Included: Dishwasher, Disposal, Microwave, Electric Oven, Free-Standing Electric Range, Gas Water Heater
- Laundry: 1st Floor, Laundry Closet
Features
- High Ceilings, Ceiling Fan(s), Tray Ceiling(s), Open Floorplan, Soaking Tub, Walk-In Closet(s)
- Flooring: Carpet, Ceramic Tile, Wood, Vinyl
- Windows: Tilt Out Windows, Vinyl/Aluminum Trim, Window Treatments
- Basement: None
- Number of fireplaces: 1
- Fireplace features: Gas Log, See Through
Interior area
- Total structure area: 1,650
- Total interior livable area: 1,650 sqft
Property
Parking
- Total spaces: 2
- Parking features: Attached, Garage Door Opener, Driveway
- Attached garage spaces: 2
- Has uncovered spaces: Yes
Features
- Levels: Two
- Stories: 2
- Patio & porch: Patio, Front Porch
- Fencing: Fenced
Lot
- Dimensions: 79 x 36 x 78 x 34
- Features: Cul-De-Sac, Few Trees, Sprklr In Grnd-Partial Yd
- Topography: Level
Details
- Parcel number: 0534.3201040.00
Construction
Type & style
- Home type: Townhouse
- Architectural style: Traditional,Duplex Style
- Property subtype: Townhouse, Residential
Materials
- Vinyl Siding
- Foundation: Slab
- Roof: Composition
Utilities & green energy
- Sewer: Public Sewer
- Water: Public
- Utilities for property: Underground Utilities
Community & neighborhood
Security
- Security features: Smoke Detector(s)
Community
- Community features: Common Areas, Gated, Street Lights, Pool, Lawn Maintenance, Landscape Maintenance
Location
- Region: Greer
- Subdivision: Thornblade Crossing
Price history
| Date | Event | Price |
|---|---|---|
| 1/30/2023 | Sold | $270,000-3.6%$164/sqft |
Source: | ||
| 12/3/2022 | Pending sale | $280,000$170/sqft |
Source: | ||
| 12/3/2022 | Listed for sale | $280,000+66.8%$170/sqft |
Source: | ||
| 10/1/2015 | Sold | $167,900$102/sqft |
Source: | ||
| 9/1/2015 | Listed for sale | $167,900$102/sqft |
Source: BHHS C DAN JOYNER - N PLEASANTBURG #1299950 | ||
Public tax history
| Year | Property taxes | Tax assessment |
|---|---|---|
| 2024 | $1,650 +100.8% | $259,150 +48.8% |
| 2023 | $822 +10.4% | $174,210 |
| 2022 | $744 -28% | $174,210 |
Find assessor info on the county website
Neighborhood: 29650
Nearby schools
GreatSchools rating
- 10/10Buena Vista Elementary SchoolGrades: K-5Distance: 1.3 mi
- 5/10Riverside Middle SchoolGrades: 6-8Distance: 2.1 mi
- 10/10Riverside High SchoolGrades: 9-12Distance: 2.1 mi
Schools provided by the listing agent
- Elementary: Buena Vista
- Middle: Riverside
- High: Riverside
Source: Greater Greenville AOR. This data may not be complete. We recommend contacting the local school district to confirm school assignments for this home.
Get a cash offer in 3 minutes
Find out how much your home could sell for in as little as 3 minutes with a no-obligation cash offer.
Estimated market value
$296,600
Get a cash offer in 3 minutes
Find out how much your home could sell for in as little as 3 minutes with a no-obligation cash offer.
Estimated market value
$296,600


