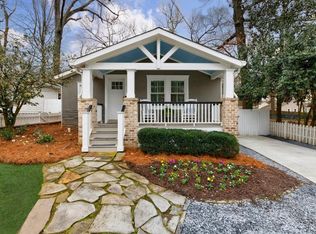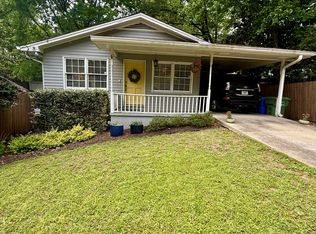Closed
$465,000
522 Deering Rd NW, Atlanta, GA 30309
2beds
--sqft
Single Family Residence, Residential
Built in 1940
7,492.32 Square Feet Lot
$488,700 Zestimate®
$--/sqft
$2,466 Estimated rent
Home value
$488,700
$454,000 - $528,000
$2,466/mo
Zestimate® history
Loading...
Owner options
Explore your selling options
What's special
BEAUTIFUL INTOWN BUCKHEAD BUNGALOW! Don't miss this opportunity to live in one of South Buckhead/ Midtown's most sought-after vibrant neighborhoods LORING HEIGHTS! Close to everything including the Hot Westside, Northside Beltline, Loring Height's own amazing duck pond & park, playground and dog park. This home is pristine and move-in ready. Freshly painted on the inside and out, hardwood flooring throughout with a nice open floorplan. Each bedroom is en-suite with its own full private bath and large double-door closets. New architectural shingle roof and hardiplank exterior siding. Deep driveway with rear parking that includes a 2-car carport with a generous parking area and turnaround space. Glass French doors from the kitchen and rear bedroom suite open to a gorgeous over-sized rear deck with built-in seating. The charming front French doors overlook a Charleston-style herringbone brick patio seating area and walkway to the newer driveway. The backyard is level and fully fenced with wood privacy fencing and a driveway gate. Your New Home Awaits!
Zillow last checked: 8 hours ago
Listing updated: August 22, 2023 at 10:52pm
Listing Provided by:
Laura Matura,
Atlanta Fine Homes Sotheby's International
Bought with:
Skylar Brillante, 395522
Harry Norman REALTORS
Source: FMLS GA,MLS#: 7232981
Facts & features
Interior
Bedrooms & bathrooms
- Bedrooms: 2
- Bathrooms: 2
- Full bathrooms: 2
- Main level bathrooms: 2
- Main level bedrooms: 2
Primary bedroom
- Features: Master on Main, Roommate Floor Plan, Split Bedroom Plan
- Level: Master on Main, Roommate Floor Plan, Split Bedroom Plan
Bedroom
- Features: Master on Main, Roommate Floor Plan, Split Bedroom Plan
Primary bathroom
- Features: Tub/Shower Combo
Dining room
- Features: Open Concept
Kitchen
- Features: Breakfast Room, Cabinets White, Laminate Counters
Heating
- Central, Forced Air
Cooling
- Ceiling Fan(s), Central Air
Appliances
- Included: Dishwasher, Disposal, Dryer, Gas Range, Microwave, Refrigerator, Washer
- Laundry: In Hall, Laundry Closet, Main Level
Features
- Other
- Flooring: Hardwood
- Windows: Insulated Windows
- Basement: Crawl Space
- Attic: Pull Down Stairs
- Has fireplace: No
- Fireplace features: None
- Common walls with other units/homes: No Common Walls
Interior area
- Total structure area: 0
- Finished area above ground: 0
- Finished area below ground: 0
Property
Parking
- Total spaces: 2
- Parking features: Carport, Covered, Driveway, Kitchen Level, Level Driveway
- Carport spaces: 2
- Has uncovered spaces: Yes
Accessibility
- Accessibility features: None
Features
- Levels: One
- Stories: 1
- Patio & porch: Deck, Front Porch, Patio, Rear Porch
- Exterior features: Courtyard, Private Yard, No Dock
- Pool features: None
- Spa features: None
- Fencing: Back Yard,Fenced,Privacy
- Has view: Yes
- View description: City, Other
- Waterfront features: None
- Body of water: None
Lot
- Size: 7,492 sqft
- Dimensions: 50x148
- Features: Back Yard, Front Yard, Landscaped, Level, Private
Details
- Additional structures: Shed(s)
- Parcel number: 17 014800010196
- Other equipment: None
- Horse amenities: None
Construction
Type & style
- Home type: SingleFamily
- Architectural style: Bungalow,Traditional
- Property subtype: Single Family Residence, Residential
Materials
- Cement Siding, Frame
- Foundation: Block
- Roof: Composition
Condition
- Resale
- New construction: No
- Year built: 1940
Utilities & green energy
- Electric: None
- Sewer: Public Sewer
- Water: Public
- Utilities for property: Cable Available, Electricity Available, Natural Gas Available, Phone Available, Sewer Available, Water Available
Green energy
- Energy efficient items: None
- Energy generation: None
Community & neighborhood
Security
- Security features: Security System Owned, Smoke Detector(s)
Community
- Community features: Dog Park, Golf, Lake, Near Beltline, Near Shopping, Near Trails/Greenway, Park, Playground, Public Transportation, Restaurant, Sidewalks, Tennis Court(s)
Location
- Region: Atlanta
- Subdivision: Loring Heights
HOA & financial
HOA
- Has HOA: No
Other
Other facts
- Ownership: Fee Simple
- Road surface type: Concrete
Price history
| Date | Event | Price |
|---|---|---|
| 8/18/2023 | Sold | $465,000-3.1% |
Source: | ||
| 8/3/2023 | Pending sale | $479,900 |
Source: | ||
| 7/17/2023 | Price change | $479,900-3.8% |
Source: | ||
| 7/5/2023 | Price change | $499,000-3.1% |
Source: | ||
| 6/16/2023 | Listed for sale | $515,000+25650% |
Source: | ||
Public tax history
| Year | Property taxes | Tax assessment |
|---|---|---|
| 2024 | $7,615 +29.9% | $186,000 +1.2% |
| 2023 | $5,863 -10.2% | $183,800 +13.9% |
| 2022 | $6,529 -1.3% | $161,320 -1.2% |
Find assessor info on the county website
Neighborhood: Loring Heights
Nearby schools
GreatSchools rating
- 5/10Rivers Elementary SchoolGrades: PK-5Distance: 1.8 mi
- 6/10Sutton Middle SchoolGrades: 6-8Distance: 2.6 mi
- 8/10North Atlanta High SchoolGrades: 9-12Distance: 5.4 mi
Schools provided by the listing agent
- Elementary: E. Rivers
- Middle: Willis A. Sutton
- High: North Atlanta
Source: FMLS GA. This data may not be complete. We recommend contacting the local school district to confirm school assignments for this home.
Get a cash offer in 3 minutes
Find out how much your home could sell for in as little as 3 minutes with a no-obligation cash offer.
Estimated market value$488,700
Get a cash offer in 3 minutes
Find out how much your home could sell for in as little as 3 minutes with a no-obligation cash offer.
Estimated market value
$488,700

