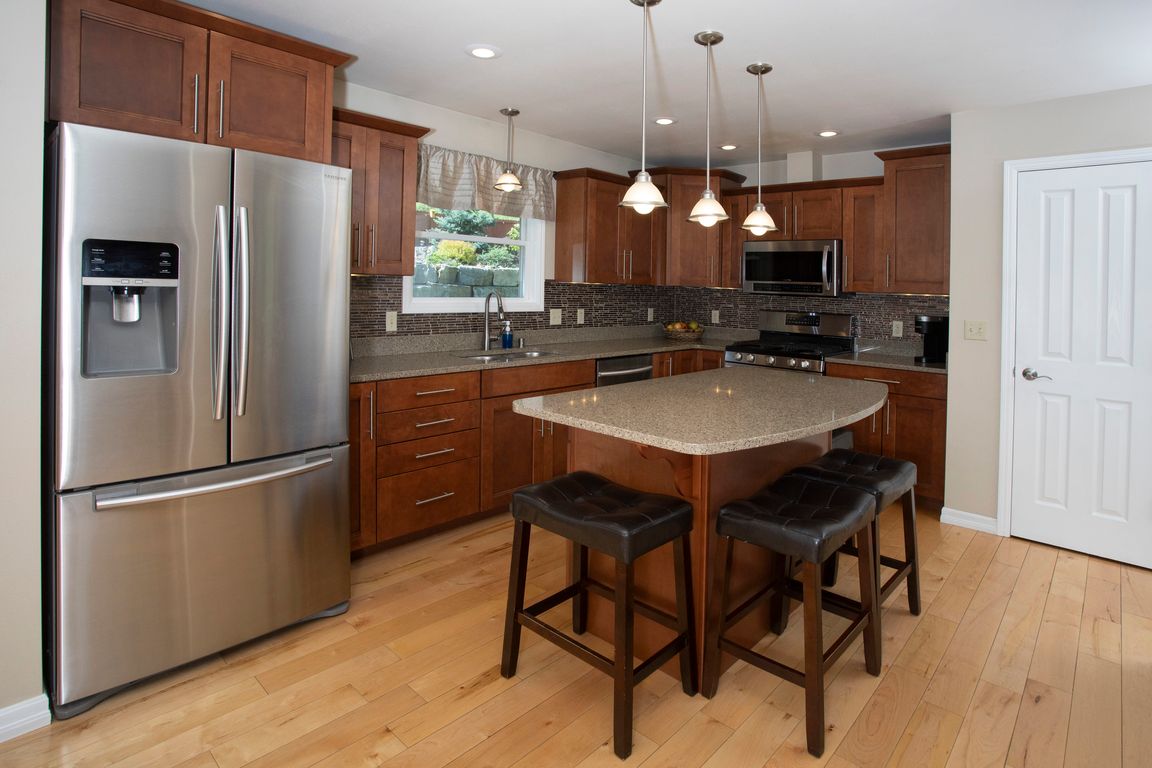
For salePrice cut: $12K (7/14)
$565,000
4beds
2,667sqft
522 E Alkali Creek Rd, Billings, MT 59105
4beds
2,667sqft
Single family residence
Built in 2013
0.63 Acres
2 Attached garage spaces
$212 price/sqft
What's special
Experience the ultimate Montana lifestyle in this stunning custom rancher, where wildlife abounds and peace meets convenience—just under 10 minutes from vibrant downtown. Thoughtfully designed, this home features an open floor plan filled with natural light, extra-wide stairs and hallways for added comfort, and luxurious amenities throughout. With 4 spacious bedrooms ...
- 53 days
- on Zillow |
- 1,107 |
- 32 |
Source: BMTMLS,MLS#: 353076 Originating MLS: Billings Association Of REALTORS
Originating MLS: Billings Association Of REALTORS
Travel times
Kitchen
Living Room
Primary Bedroom
Primary Bathroom
Basement (Finished)
Backyard & Patio
Zillow last checked: 7 hours ago
Listing updated: August 19, 2025 at 01:52pm
Listed by:
Sheila Larsen 406-672-1130,
PureWest Real Estate - Billings
Source: BMTMLS,MLS#: 353076 Originating MLS: Billings Association Of REALTORS
Originating MLS: Billings Association Of REALTORS
Facts & features
Interior
Bedrooms & bathrooms
- Bedrooms: 4
- Bathrooms: 3
- Full bathrooms: 3
- Main level bathrooms: 2
- Main level bedrooms: 3
Primary bedroom
- Description: Bath,Reading Area,Sitting Area,Suite,Flooring: Carpet,Tile
- Features: Tray Ceiling(s), Ceiling Fan(s), Closet, Recessed Lighting, Walk-In Closet(s)
- Level: Main
Bedroom
- Description: Flooring: Carpet
- Level: Main
Bedroom
- Description: Flooring: Carpet
- Level: Main
Bedroom
- Description: Flooring: Carpet
- Level: Basement
Dining room
- Description: Combo,Flooring: Hardwood
- Features: Chandelier
- Level: Main
Family room
- Description: Flooring: Carpet
- Features: Recessed Lighting
- Level: Basement
Kitchen
- Description: Breakfast Bar,Island,Pantry,Flooring: Hardwood
- Features: Granite Counters, Recessed Lighting
- Level: Main
Laundry
- Description: Large,Mud Room,Storage
- Features: Sink
- Level: Basement
Living room
- Description: Flooring: Hardwood
- Features: Bookcases, Fireplace, Other
- Level: Main
Heating
- Forced Air, Gas
Cooling
- Central Air
Appliances
- Included: Dishwasher, Disposal, Gas Range, Microwave, Oven, Range, Refrigerator, Water Softener Owned
- Laundry: Laundry Room
Features
- Ceiling Fan(s)
- Basement: Daylight
- Number of fireplaces: 1
Interior area
- Total interior livable area: 2,667 sqft
- Finished area above ground: 1,799
Video & virtual tour
Property
Parking
- Total spaces: 2
- Parking features: Attached, Oversized, Additional Parking, Garage Door Opener, RV Access/Parking
- Attached garage spaces: 2
Features
- Levels: Two,One
- Stories: 1
- Patio & porch: Deck, Front Porch, Patio
- Exterior features: Fence, Sprinkler/Irrigation, Storage
- Fencing: Fenced
- Has view: Yes
Lot
- Size: 0.63 Acres
- Features: Interior Lot, Landscaped, Sloped, Trees, Views
Details
- Parcel number: A13381B
- Zoning description: Residential 9600
Construction
Type & style
- Home type: SingleFamily
- Architectural style: Ranch
- Property subtype: Single Family Residence
Materials
- Hardboard
- Roof: Asphalt,Shingle
Condition
- Resale
- Year built: 2013
Utilities & green energy
- Sewer: Public Sewer
- Water: Public
Community & HOA
Community
- Subdivision: ROLLE SUBD
Location
- Region: Billings
Financial & listing details
- Price per square foot: $212/sqft
- Tax assessed value: $531,221
- Annual tax amount: $5,001
- Date on market: 5/28/2025
- Listing terms: Cash,New Loan